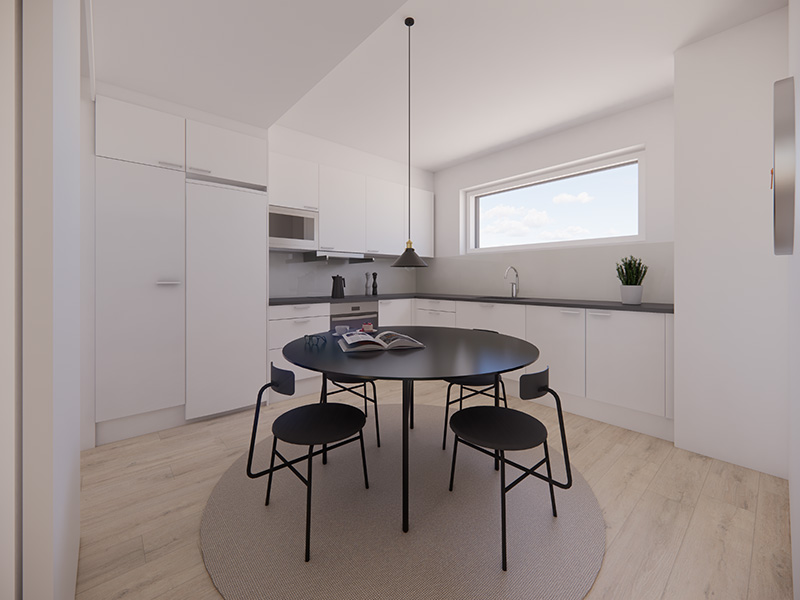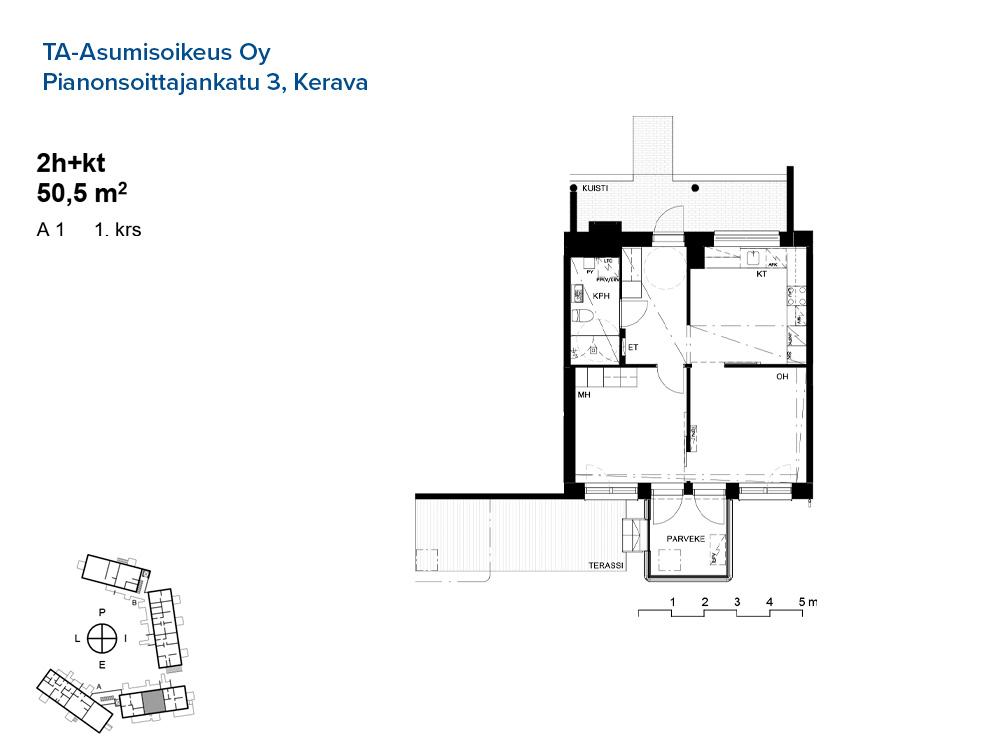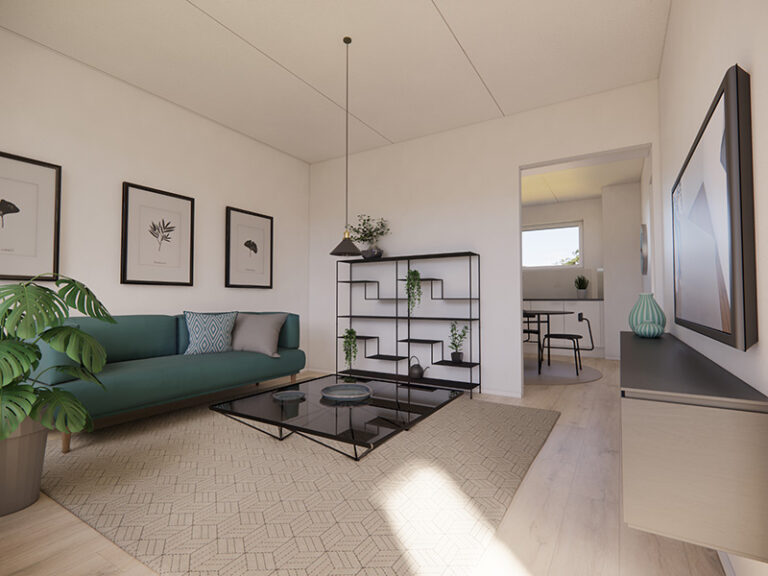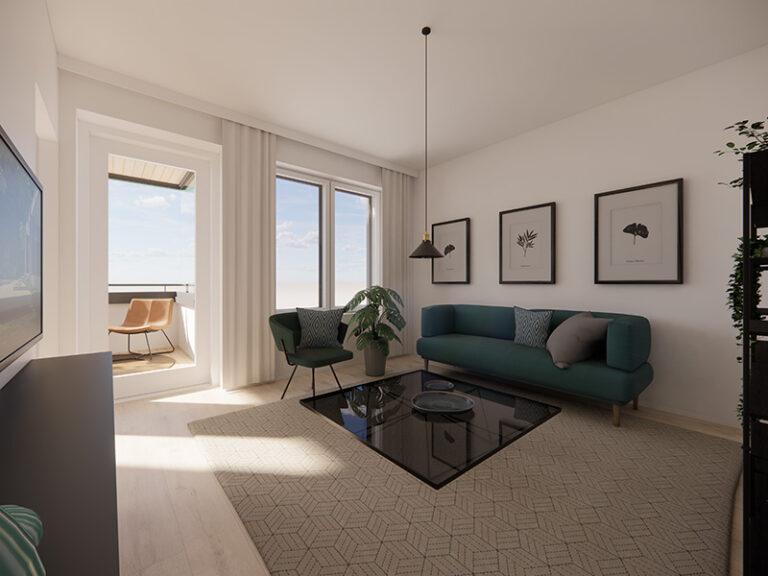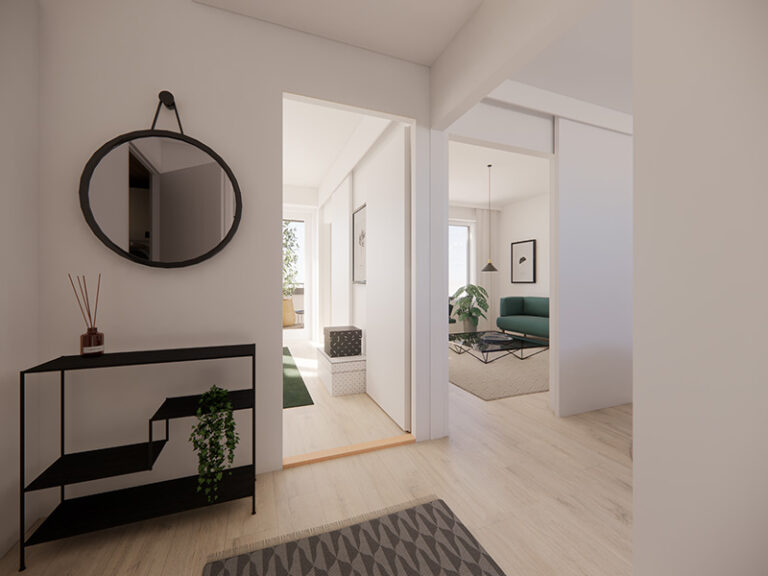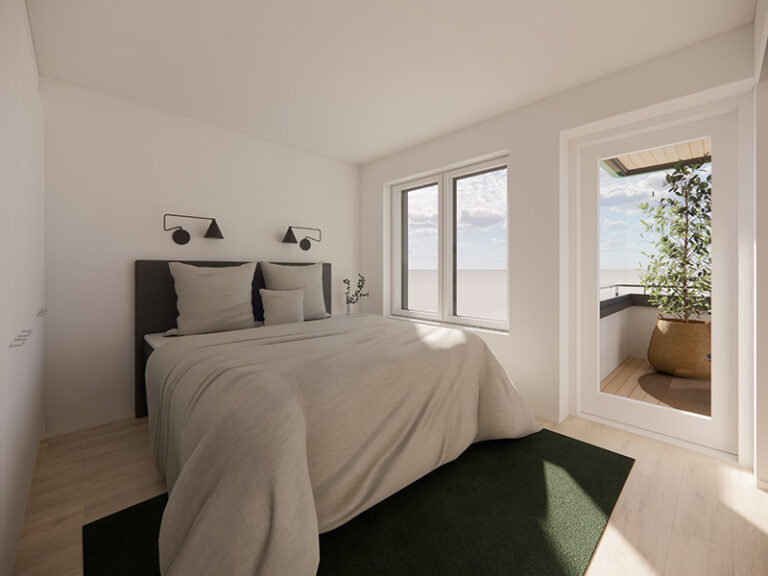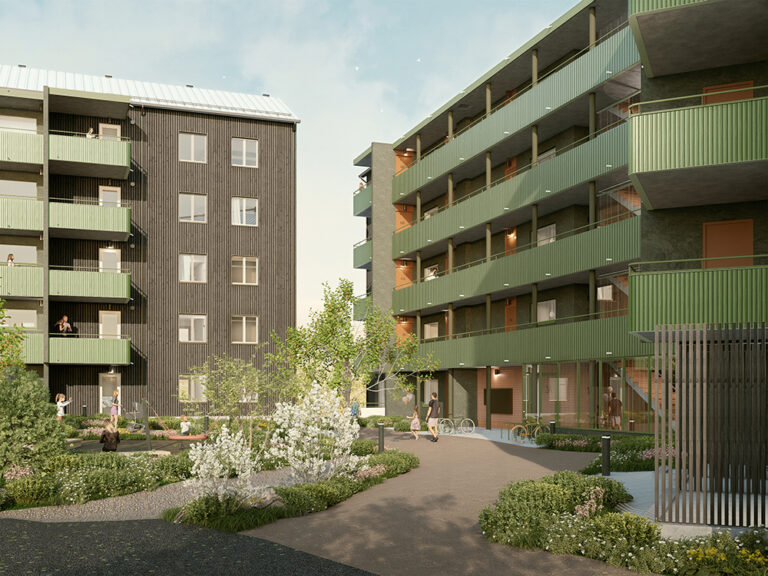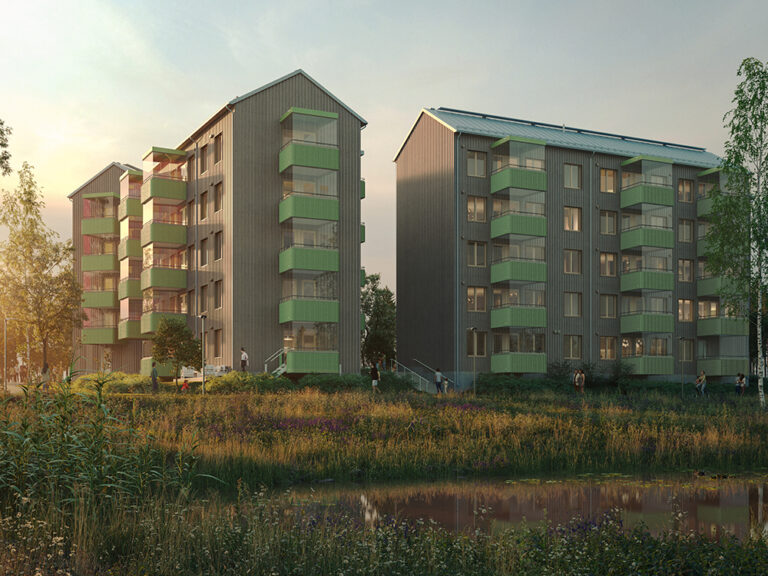Apartment description
A cozy two-room apartment on the first floor. You enter the apartment through your own porch. A separate hallway leads to the apartment. The apartment has a spacious corner kitchen. In the kitchen, the back walls between the lower and upper cabinets have a sheet surface. The worktops in the kitchen are laminate and the sink is stainless steel. The kitchen also has a built-in oven with an induction hob, a dishwasher and space for a microwave oven. The living room is placed in a separate space, which can be accessed from the kitchen and the bedroom through sliding doors. The floor plan of the kitchen and living room makes it possible for the apartment to also be suitable for living in a room, for example.
The apartment’s spacious bedroom has ready storage space. The apartment’s compact glazed balcony can be accessed from both the living room and the bedroom. An extension of the balcony is its own spacious terrace. The bathroom can be found in the hallway of the apartment. The bathroom walls are tiled and the floors have ceramic tiles. The shower has a cleverly swiveling shower wall. In addition, the bathroom has a mirror cabinet with a socket and a light, a sink cabinet under the sinks, and connection and space reservations for a washing machine or washing tower.
Information about the property where the apartment is located
Note! when filling out the application, select the new destination button and mark Pianonsoittankati 3 as the desired destination, so that the search is focused correctly.
Pianonsoittankatu 3 is located in Kerava’s new Kivisilla area. It consists of two five-story log cabins. The buildings have a total of 48 comfortable right-of-occupancy apartments. The stairwells of both buildings have an elevator. A cozy yard area is functionally placed in the middle of the houses. The common areas are located on the first floors of the buildings. House-specific common spaces include warm outdoor equipment, pram and movable storage facilities. In addition to this, on the first floor of building A there are two sauna rooms, a club room and a laundry and drying room. On the other hand, there is a cold outdoor equipment storage near the carport and a cold yard storage at the end of building B. The property will have a total of 37 parking spaces, of which 20 parking spaces are located on the property’s own plot and 17 parking spaces on a separate LPA plot.
The Kivisilla area combines the atmosphere of the countryside and the city. The area rises to Kerava about a kilometer away from the center of Kerava. A good location near the center makes getting around effortless by walking, cycling or using public transport. Kerava has all the necessary services to guarantee the smoothness of everyday life. There are several kindergartens and schools in the area up to high school and vocational training. In the center there are e.g. comprehensive grocery stores and the versatile shopping center Karuselli, where you can find a selection of different restaurants and other shops. Own comprehensive services are also planned for the Kivisilla area. Nearby you can find the historic Kerava Manor and its idyllic courtyard milieu. One of the unique advantages of the area is also the fact that sustainability and the circular economy are strongly present all the time in both construction and living.
Estimated completion is 09/2025.
