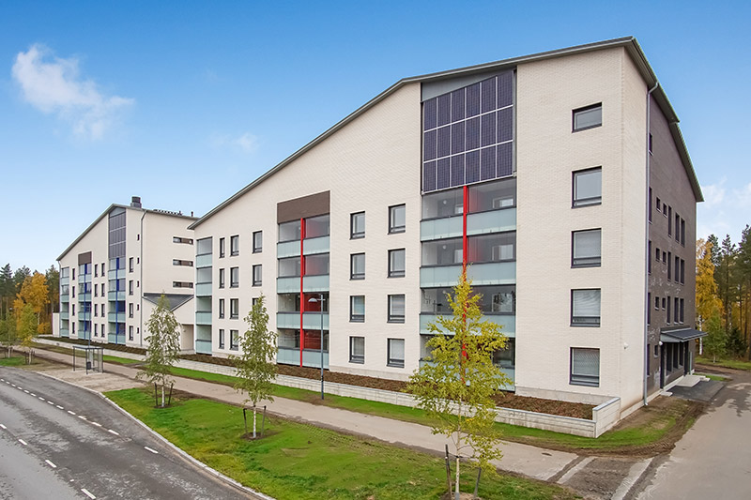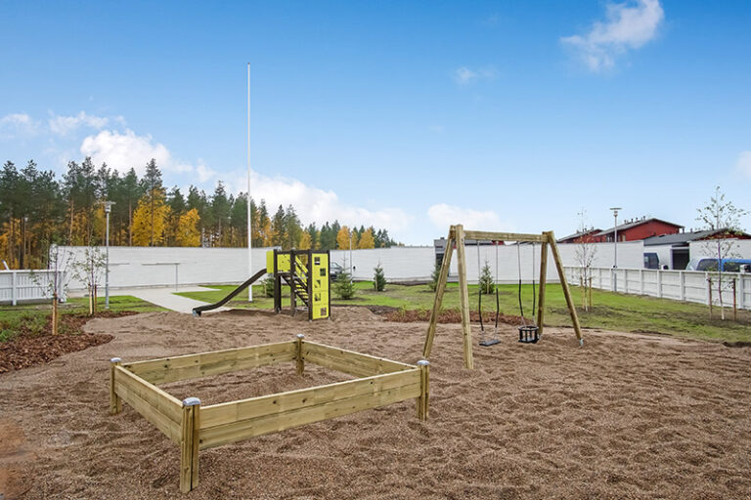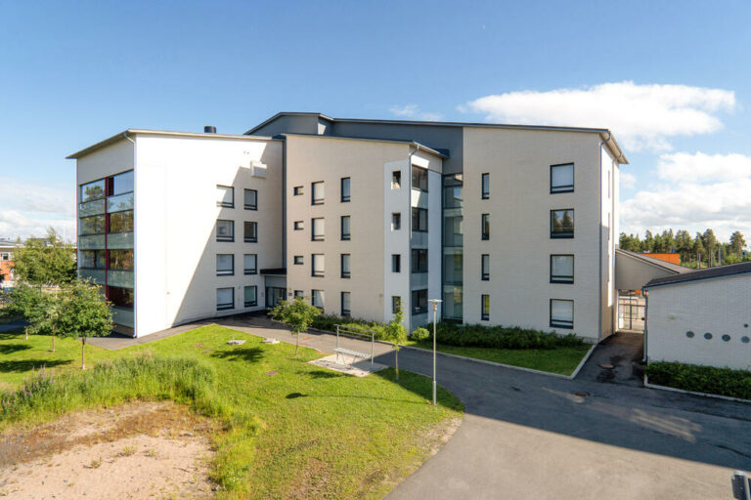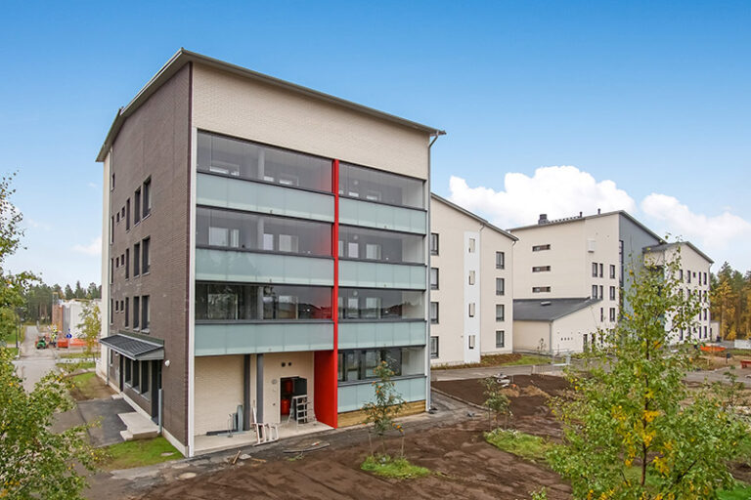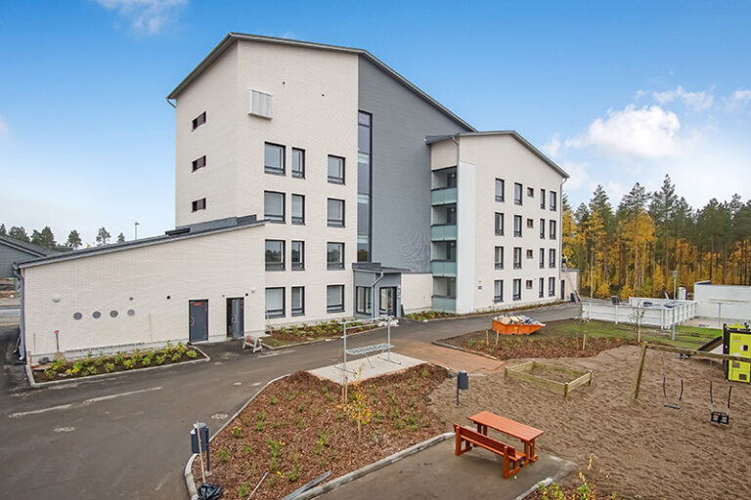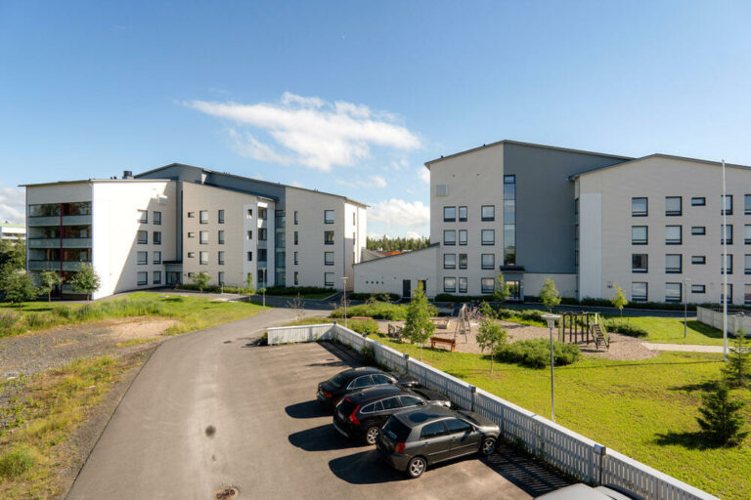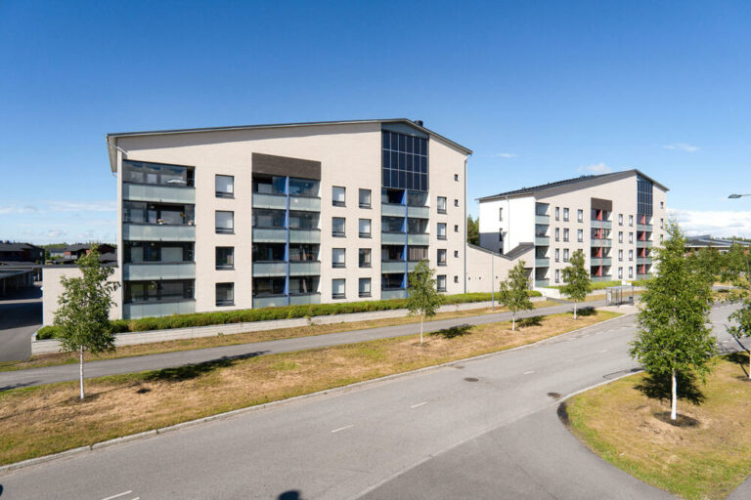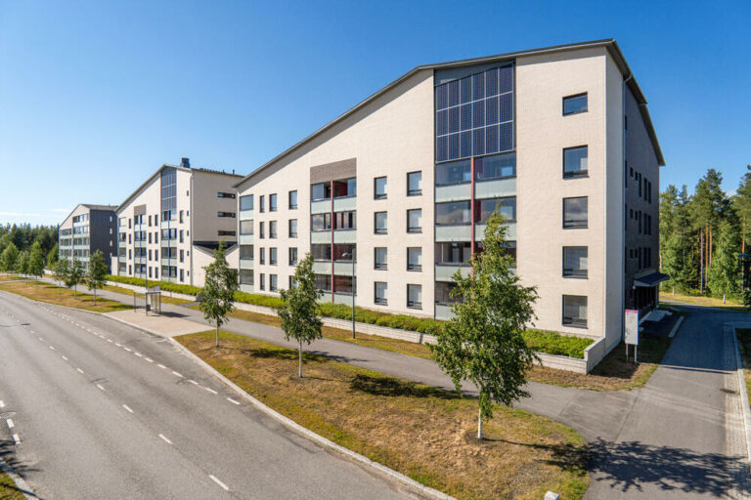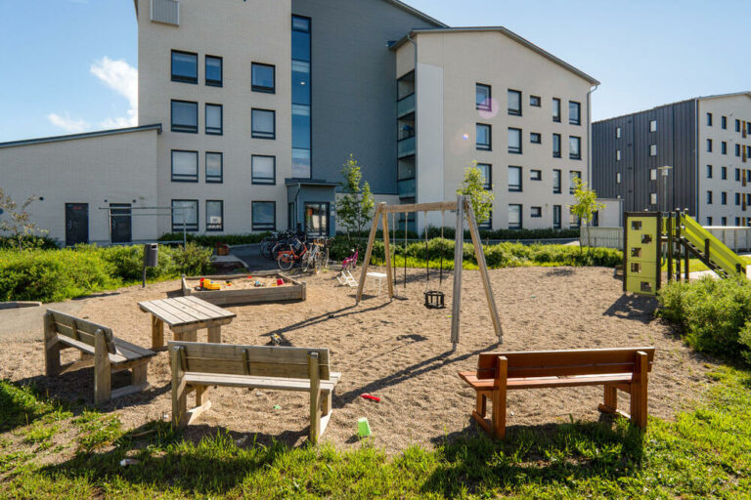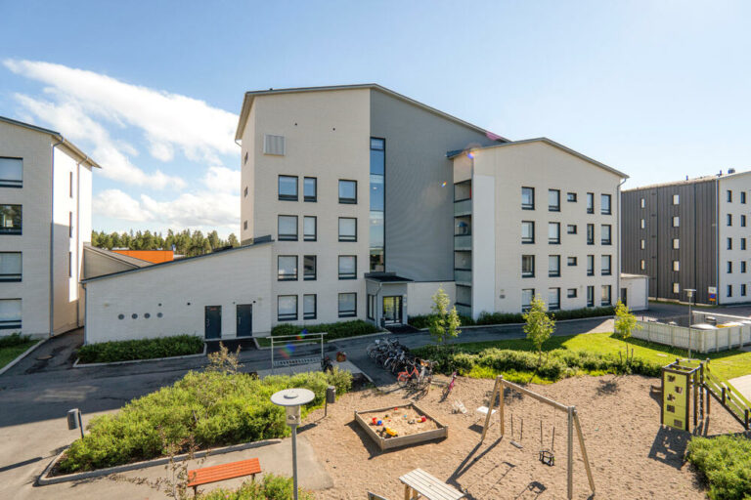Talatie 10 is a rental property consisting of two 4-storey apartment buildings with a total of 55 rental apartments. The apartments have modern, neutral surface materials, laminate floors, tiled bathrooms, glazed balconies and venetian blinds on the windows. There is a shared laundry and drying room on the 1st floor of building A, and another drying room is in the attic of building B. Apartment-specific storage rooms can be found in the attic floors of both buildings. 39 of the 55 parking spaces in the property are in a carport.
The property has free housing company broadband. Smoking is prohibited in this property, except in a separate smoking room on the ground floor of building A. The property has a property broadband, the basic speed of which is included in the rent.
The Ritaharju school and community center, daycare centers, grocery stores, Ideapark shopping center, and good outdoor recreation areas are nearby.
This is a state-supported rental property, and when selecting residents, we follow the resident selection criteria set by the Government. The applicant’s housing needs, assets, and income are among the factors that affect the decision to receive an apartment.
Apartment selection
| Type of apartment | m² | number |
|---|---|---|
| 1h+kk+s | 38,5 — 39 | 12 |
| 2h+kk+s | 43 — 50,5 | 20 |
| 3h+k+s | 59,5 — 68,5 | 12 |
| 3h+kk+s | 59 — 59,5 | 4 |
| 4h+k+s | 80,5 — 81 | 7 |
Basic property information
- Address: Talatie 10
- Postal code: 90540
- City/town: Oulu
- District: Ritaharju
- Apartments: 55
- Year of completion: 2017
- Building type: Block of flats
- Form of heating: District heating
- Form of ventilation: Mechanical inlet/outlet
- Lift: Stairwell 10 B, Stairwell 10 A
- Parking spaces: 54 number. Electric car charging is available in the property. Contact us for more information!
Contact information
Apartments and floor plans
All apartments in the property, both available and reserved. You can also fill out an application for an apartment that is reserved. Reserved apartments will be offered to applicants as they become available.
