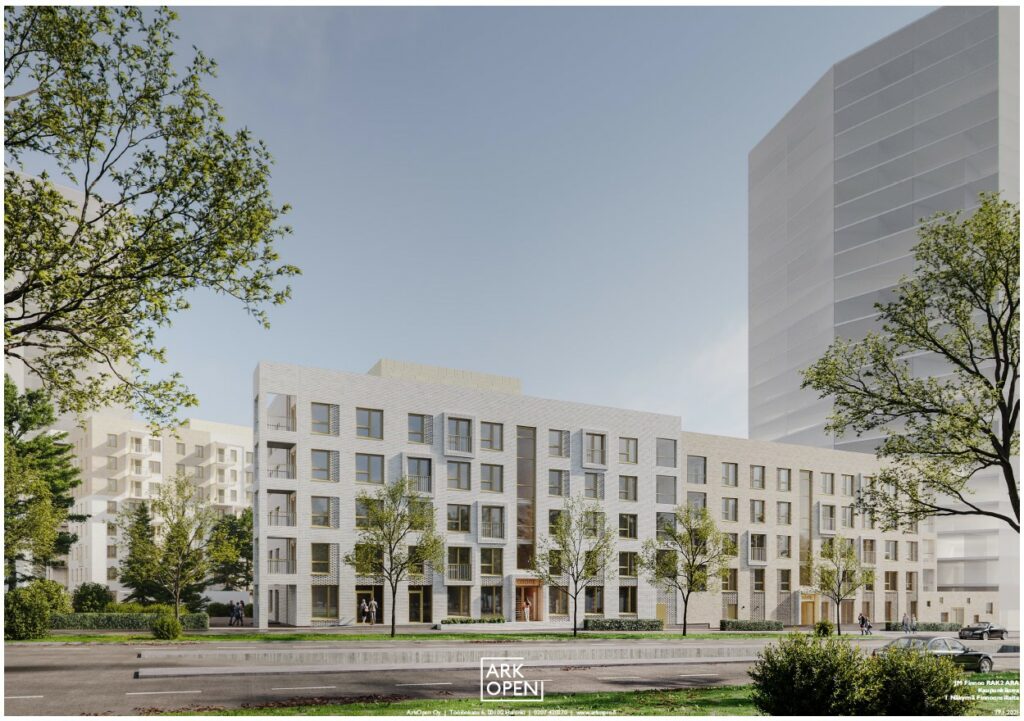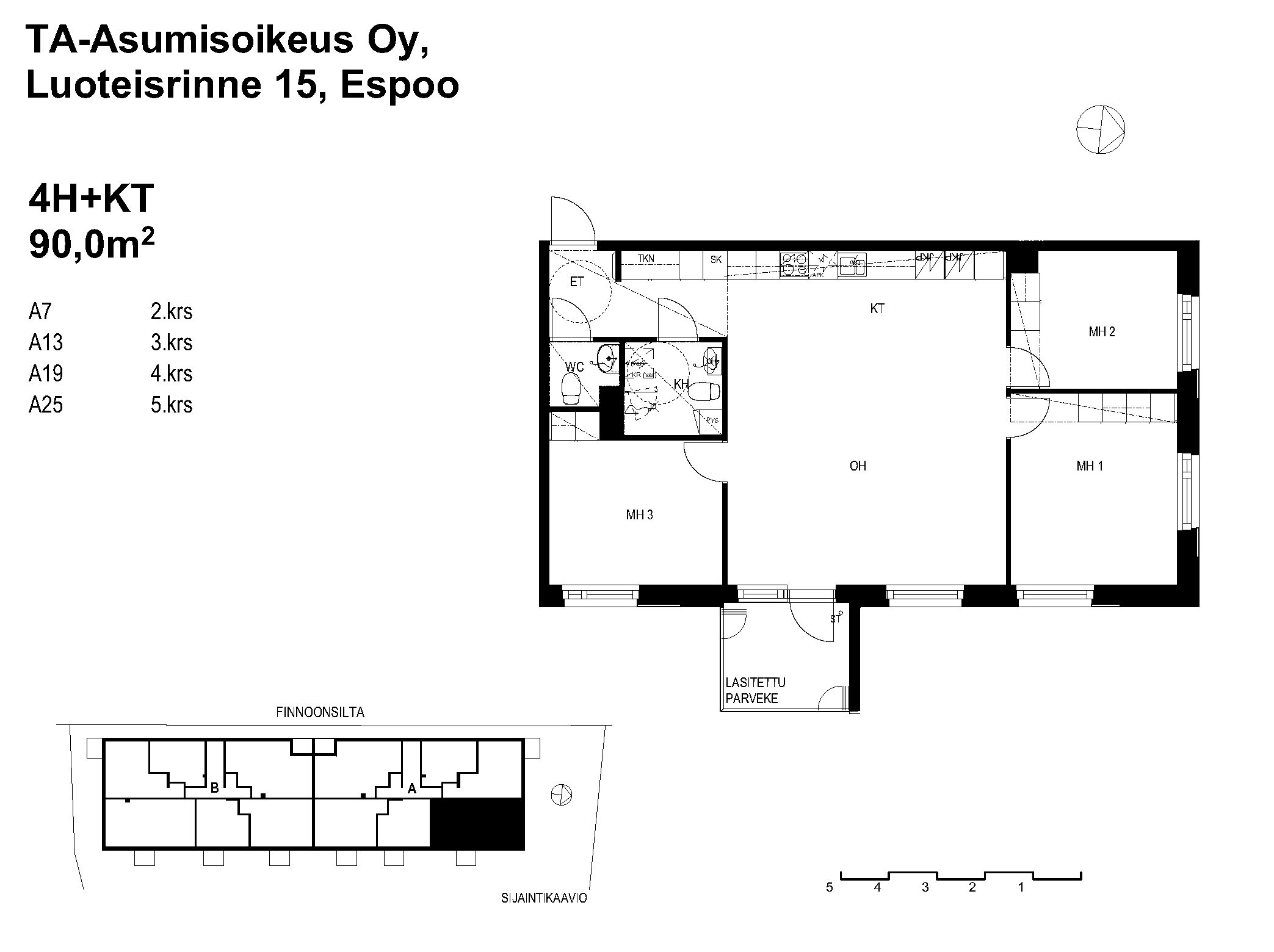Right-of-occupancy apartment, Luoteisrinne 15, Finnoo, Kaitaa, 02270, Espoo
Four-room apartment | 4h+kt | 90,5 m²
Apartment description
A spacious four-room apartment on the second floor with room for a larger family. This corner apartment gets light from two directions. The kitchen and living room are a single space, which is also connected to the apartment’s glazed balcony. The kitchen has a dishwasher, a ceramic stove, two fridge-freezers and space for a microwave. The bedrooms are located in the corners of the apartment and have storage space in the closets. Living comfort is increased by a separate toilet in addition to the bathroom and blinds on the windows. The bathroom has a space reservation for a washing machine and dryer, as well as storage space in the sink and mirror cabinets. If you wish, you can book a sauna shift in the common house sauna.
The announcement is an example of an apartment type, you can see all apartments in the target brochure.
Information about the property where the apartment is located
New right-of-occupancy apartments are under construction in the Finnoo area in Espoo, which are estimated to be completed at the end of 2025. The first application period is 16-30 October 2024.
Northwest slope 15 consists of one five-story apartment building with two stairwells and 56 apartments. Right-of-occupancy apartments offer a wide range of options for a wide range of needs – there are apartments from small two-room apartments to spacious four-room apartments.
Apartment distribution:
2h+kt, 39.5–52.5 m² (24 units).
Compensation from 645.64 to 811.92. Aso payments from 30386.67–38212.47.
3h+kt, 65.5–66.0 m² (16 units).
Compensation from 973.70–979.69. Aso payments from 45826.76–46108.77.
4h+kt, 86.5–90.5 m² (16 units).
Compensation from 1219.37–1276.30. Aso payments from 57389.2–60068.31.
The right-of-occupancy site will be completed as part of a block of five housing associations that share a common courtyard. Residents can use versatile common spaces on the ground floor of the building. The laundry and drying room are located on the A-stair and the indoor sauna section on the B-stair. In connection with both stairwells, there are stair-specific pram storage and outdoor equipment storage facilities, as well as movable storage booths, some of which are located in the civilian shelters of the B stairwell.
There are 35 parking spaces reserved for the residents of the housing rights building, which are located in an open and unheated parking facility in the neighboring block, at Luoteisrinne 9. In the yard area of Luoteisrinne 15, there are also three parking spaces designed for people with reduced mobility.
The right-of-occupancy apartments of Luoteisrinne 15 will be completed in a new and ecological district in Finnoo, the center of which is around the metro station. When completed, the maritime-inspired area will become a district of 17,000 inhabitants, whose tall buildings form a distinctive milieu. Finnoota is being built energy-efficiently, and the district is aiming to be a pioneer in sustainable urban construction.
The transport connections from the area are excellent, as you can drive to Länsiväylä in a few minutes and you can travel conveniently by metro. Finnoo also invests in smooth cycling connections and green bike routes.
The area will have comprehensive services, and to make the everyday life of families with children easier, two unified schools and several kindergartens have been planned. The services around Matinkylä, Espoonlahti and Merituulenti are a few minutes’ drive away. A good two kilometers away is the services of the shopping center Ison Omena, among which you can find almost everything you need.
The unique nature of the Finnoo area offers a wonderful setting for outdoor activities. The seashore is within walking distance and you can take trips to the city’s outdoor islands on board the archipelago ships.
Aluetarinat
Basic property information
- Address: Luoteisrinne 15 A 7, 02270 Espoo
- Area: Kaitaa
- Kaupunginosan tarkenne: Finnoo
- Postal code: 02270
- Locality: Espoo
- Estimated completion: 28.11.2025
- Form of housing: Right-of-occupancy
- Selection criteria: Varallisuusrajat alle 55-vuotiaille
- Type of apartment: 4h+kt
- Rooms: 4
- Floor area: 90,5 m²
- Net floor area: 90,5 m²
- Floor(s): 2/5
- Lift: Yes
- Balcony: Yes, glazed
- Smoking not allowed: Yes
- Pets allowed: Yes
Contract and payments
- Maintenance charge: 1 276,30 EUR/month
- Preliminary right-of-occupancy fee: 60 068,31 €
- Security deposit: 250,00 €
- Water fee: Advance 17,00 EUR/person/month, balance invoicing by consumption
Property information
- Building type: Block of flats
- Number of apartments: 56
- Lift: Stairwell 15 B, Stairwell 15 A
- Estimated completion: 28.11.2025
- New property: Yes
- Energy class: A2018
- Heating: District heating
- Ventilation: Centralised inlet/outlet
- Parking spaces: 38 number. Electric car charging is available in the property. Contact us for more information!

