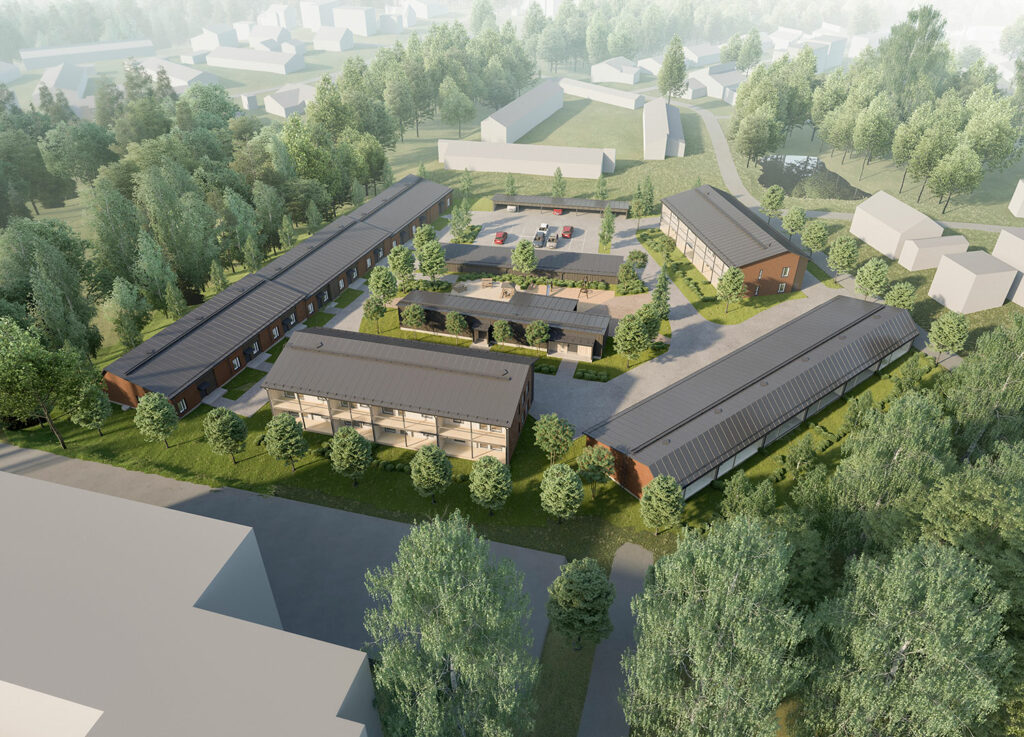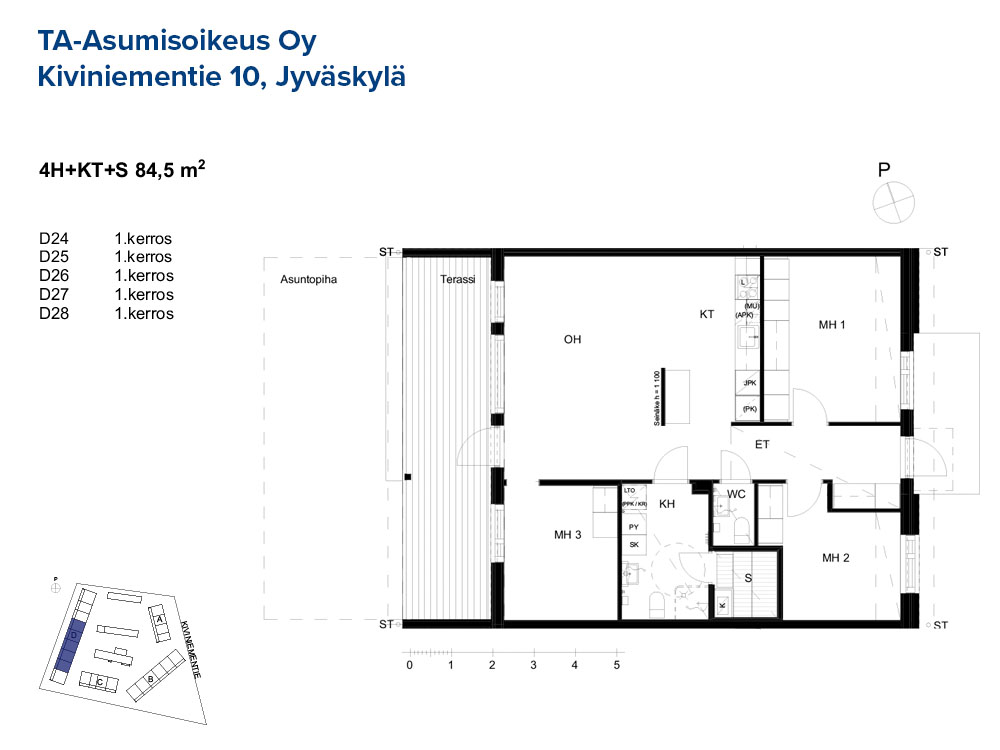Apartment description
This one-level terraced apartment offers a functional and comfortable layout in an area of 84.5 m². The placement of the home’s three bedrooms has been carefully planned, as they are located separately from each other, offering each resident their own peace and privacy. The spacious living room seamlessly connects to the kitchen, which creates a cozy and unified living space. A sauna, washing facilities and a separate toilet add to the comfort of everyday life. From the living room there is access to your own terrace and the apartment yard, which offers a comfortable space for staying outside and relaxing. There are 5 apartments of this type with the same layout (D24, D25, D26, D27 and D28).
Information about the property where the apartment is located
A NEW DETAIL where a total of 31 apartments will be completed. 4 units of 48.5-49.5 m² duplexes, 14 units of 68.5-75.0 m² triangles, 11 units of 84.5 m² squares and 2 units of 96.0 m² five-room apartments. Estimated completion of the apartments is September 30, 2025. The first application period is 20.11.-4.12.2024, after which there is a continuous search for the destination. The prices shown in the announcements are starting prices, and the prices of apartments of the same size vary depending on the location. When filling out the application, you must select the “New destination” button as active and select “Kiviniementie 10” as the desired destination.
The residential area of Haukkala is located near Lake Tuomiojärvi, about 6 kilometers from the center of Jyväskylä. The new right-of-occupancy apartments are being built in an ideal location, as the area is peaceful and close to nature, but good transport connections nevertheless guarantee a smooth transition to services. The nearest commercial services can be found in Palokankeskus and Savela, both of which are only a few kilometers away. Laajavuori’s comprehensive outdoor recreation and exercise opportunities are also located near the residential area, which entice you to go jogging, skiing or playing frisbee golf.
Kiviniementie 10 is a terraced/detached house site, which consists of four 1-2 storey residential buildings, with a total of 31 right-of-occupancy apartments to be completed. 2 of the buildings are one-story townhouses and 2 are two-story terraced houses. There will be elevators in the two-story cabins. All apartments are on one level. The apartments on the first floor have a terrace/apartment yard and the apartments on the second floor have a balcony.
The smallest two-room apartments are 48.5 square meters in size, and the largest five-room family apartments are 96.0 square meters. Each apartment has its own sauna to increase living comfort. In some of the apartments, everyday life is made easier by a separate toilet. The kitchens are equipped with a ceramic floor stove and a fridge-freezer. The bathrooms have space reservations and connections for a washing machine and dryer.
The common areas of the residential buildings, such as storage for movables and prams and the drying room, are located in the courtyard building. The residents also have two storage facilities for outdoor equipment, one of which is located in the courtyard building and the other in the carport. There is also a play and lounge area in the yard area. 42 parking spaces have been reserved for residents. 22 of the parking spaces are carport spaces and the remaining 20 are uncovered yard spaces. Two of the parking spaces are designed for the disabled.
The general value added tax rate increased from 24% to 25.5% from September 1, 2024. In a state-subsidized right-of-occupancy building, a maximum of 15 percent of the construction or acquisition costs (purchase value) approved by the Housing Finance and Development Center can be collected as right-of-occupancy fees. The Housing Finance and Development Center has approved the construction costs of the site with a tax rate of 24 percent. If the construction costs of the right-of-occupancy project increase due to an increase in the value-added tax rate, the right-of-occupancy fees may have to be revised, however less than 1.5%. Possible revisions of right-of-occupancy fees will be made after the object is completed. Holders of the right of residence will be informed in writing about the revision of right-of-occupancy fees.

