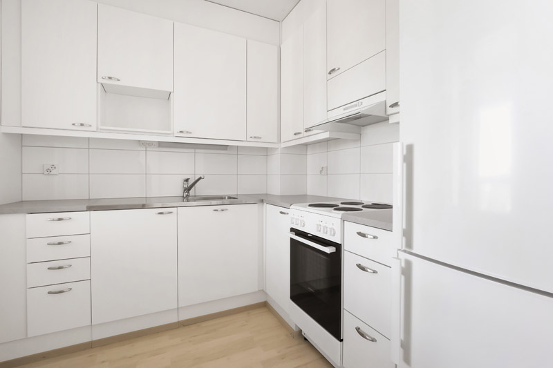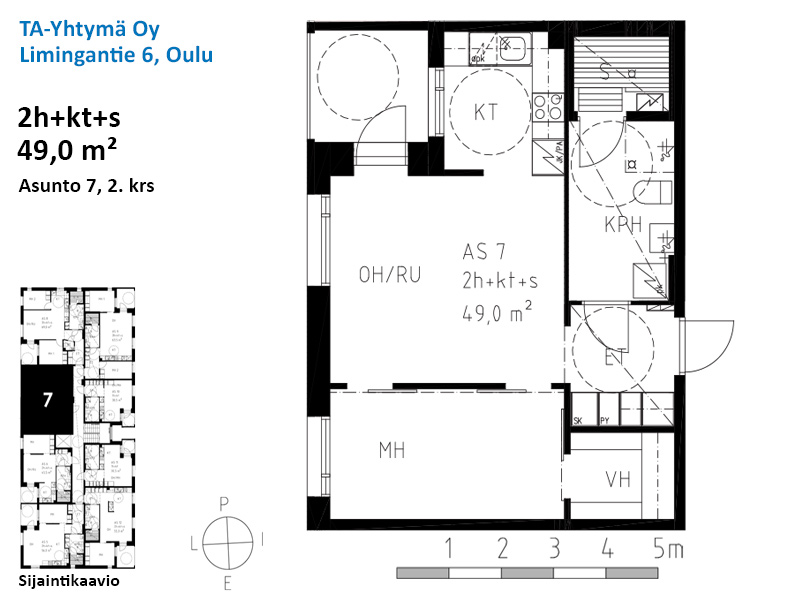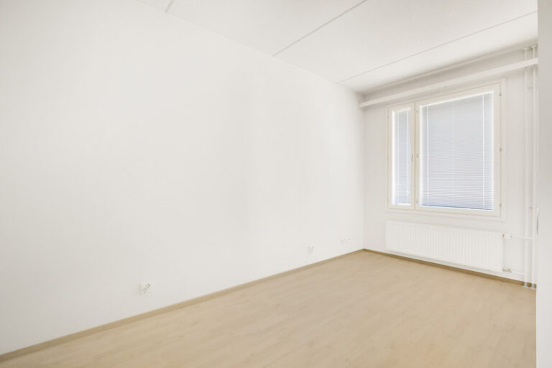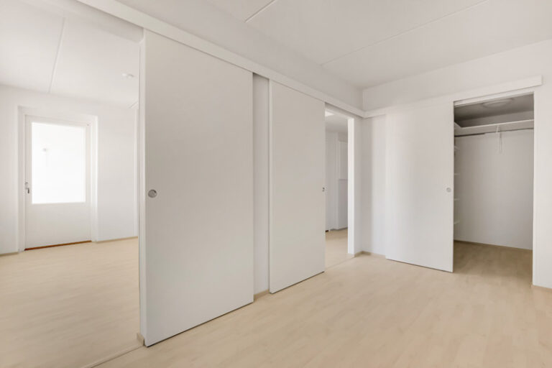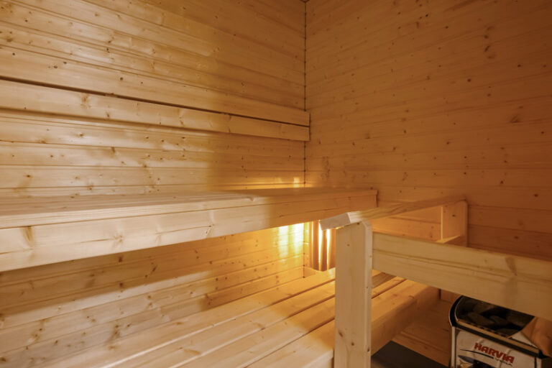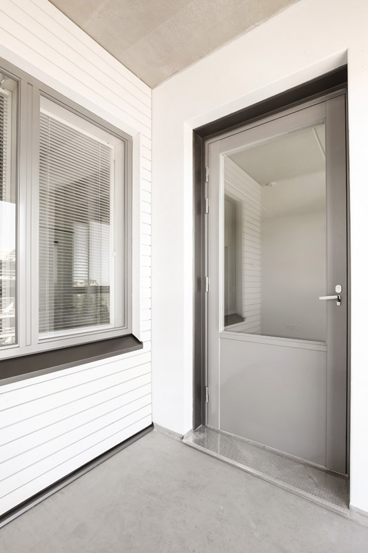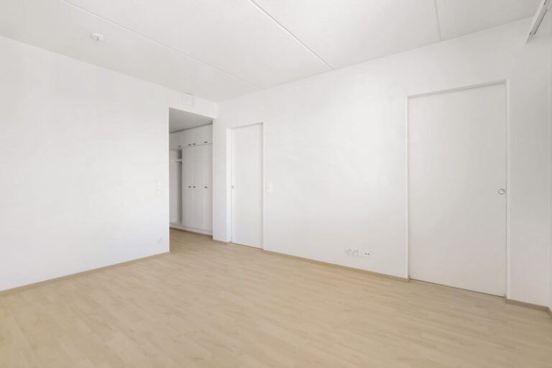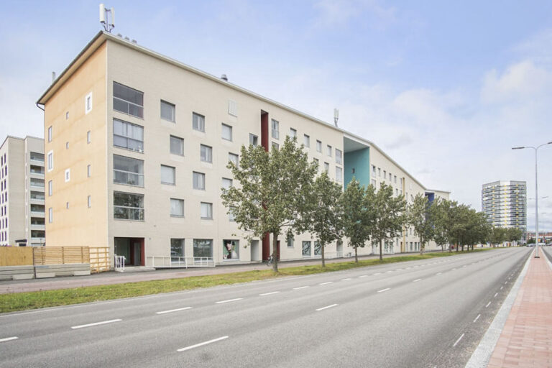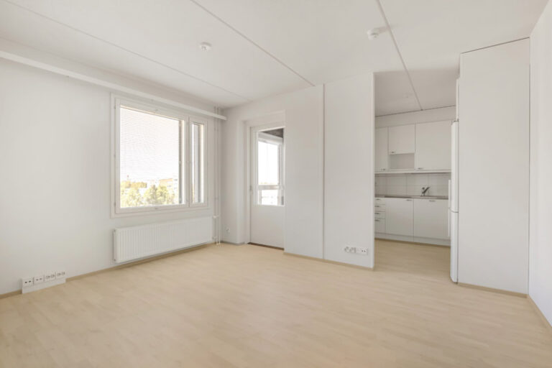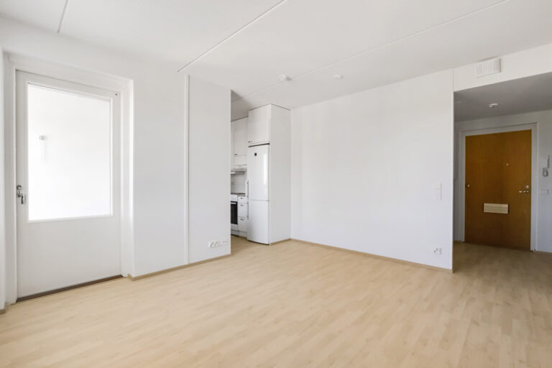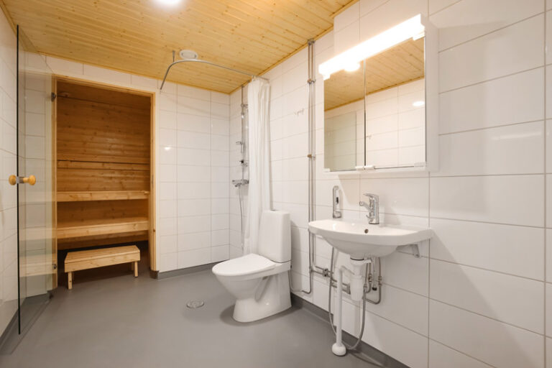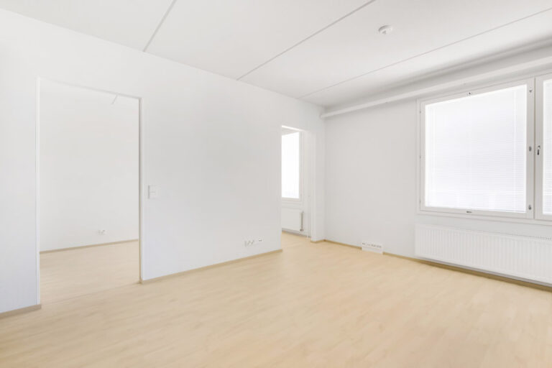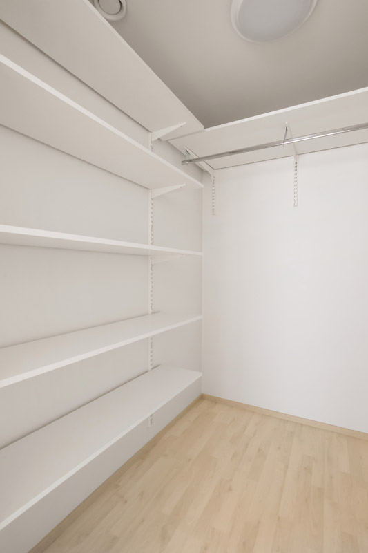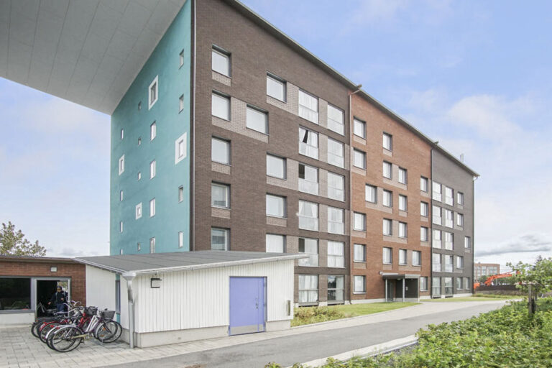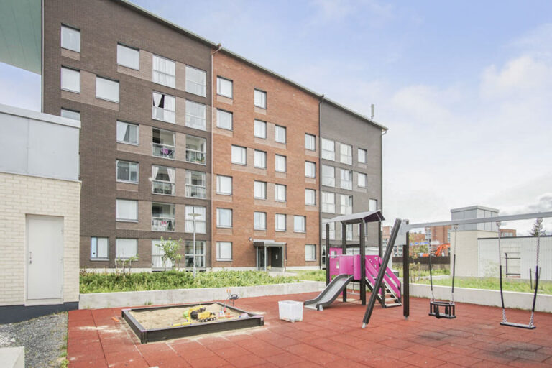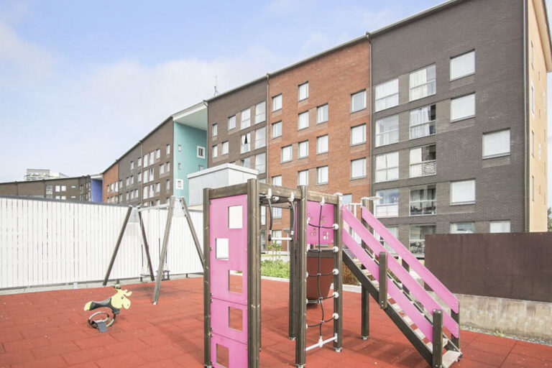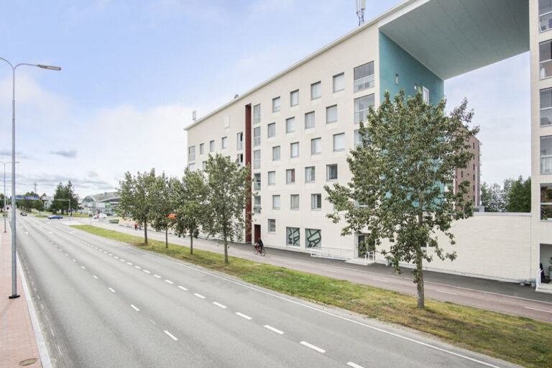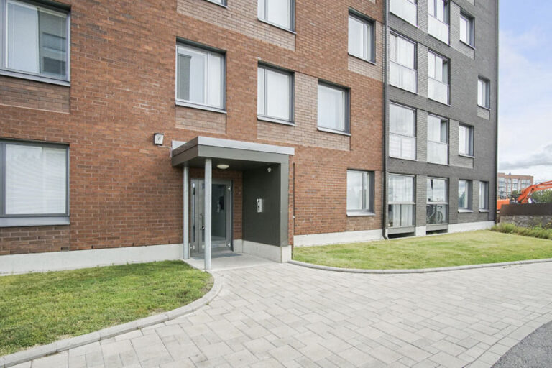Apartment description
A two-room apartment with a convenient floor plan, with a spacious living room in the middle of the apartment. A glazed balcony and all the windows of the apartment face west. There is access to the balcony from the living room. The L-shaped kitchenette has a standard stove, cooker hood and fridge-freezer combination. There is space for a dishwasher and microwave. The bedroom can accommodate a double bed. There is a large wardrobe for storing clothes. The hallway has cabinets for outdoor clothing, as well as a cleaning and laundry cupboard. The walls of the spacious bathroom are tiled with large white tiles, which are laid horizontally. The bathroom has a shower, toilet facilities and space for a washing machine and a dryer. The apartment-specific sauna has spruce benches. The walls are spruce paneled. There are two apartments of this type starting from the second floor.
The pictures of the apartment are of a similar apartment on the upper floor.
The apartment is offered to one applicant at a time based on applications. An apartment viewing will be agreed upon in connection with the offer. Submit an electronic application at https://ta.fi/vuokrahakemus.
Information about the property where the apartment is located
Limingantulli’s Valjaspuisto and the nearby former industrial and commercial buildings area is undergoing a transformation and is being built into a new residential area. The local area has versatile services and the services of the core center are only a kilometer away. The site’s location is also excellent for recreation. There is a large park area with outdoor trails next to it.
The house has 6 residential floors and a basement. On the street level, there are 2 commercial premises, a storage room for outdoor equipment and 4 apartments on the side of the courtyard. The basement floor has a drying room and the site’s civilian shelter. The apartment-specific movable warehouses are located in the shelter. The apartments of the site are studio apartments, two-bedroom apartments and three-bedroom apartments, with a surface area of 30.5-69 m².
All apartments have glazed balconies and window blinds. The interior walls of the apartments are painted, the floors are light laminate. In the bathrooms, the floor material is a gray wet room plastic carpet and the walls are tiled with white large tiles. The 30.5 m² studios are without a sauna. All other apartments have their own sauna. The form of heating is district heating. The apartments have water-circulating radiators and water-circulating floor heating in damp rooms. Ventilation is centralized. The apartments have water meters and the water billing is adjusted annually according to actual consumption.
The house has cable TV. Internet connection 10 MB is included in the rent. The parking spaces are underground in the plot’s shared parking garage. From the residential floors, you can easily reach the garage with an elevator. There is a bicycle shed between the houses.
It is an arava and interest subsidy apartment, in the selection of tenants we follow the tenant selection criteria set by the Government. Getting an apartment is affected by e.g. housing needs, wealth and income of the applicant community.
