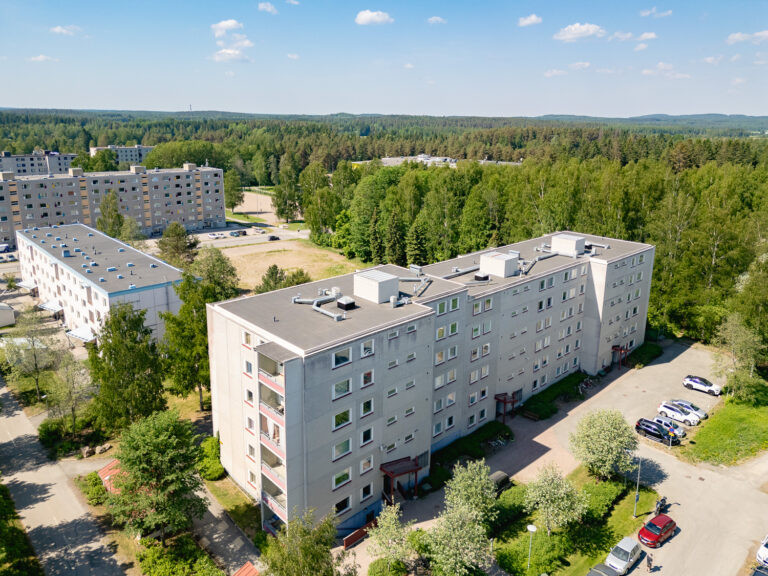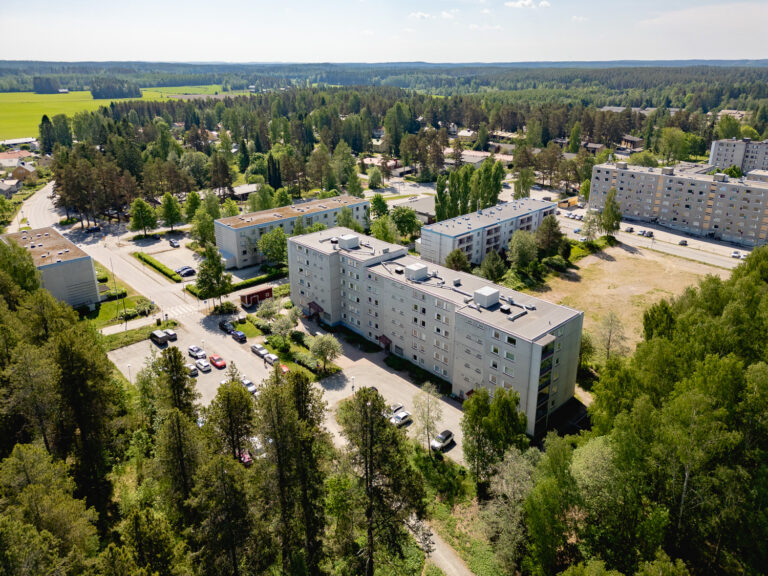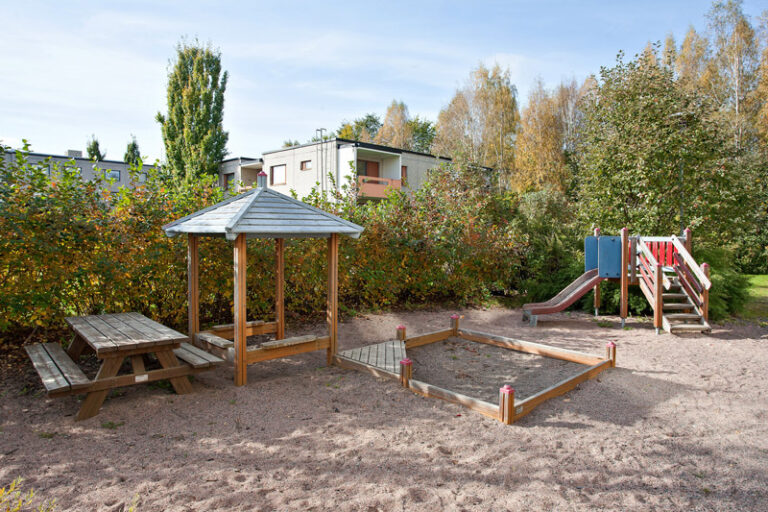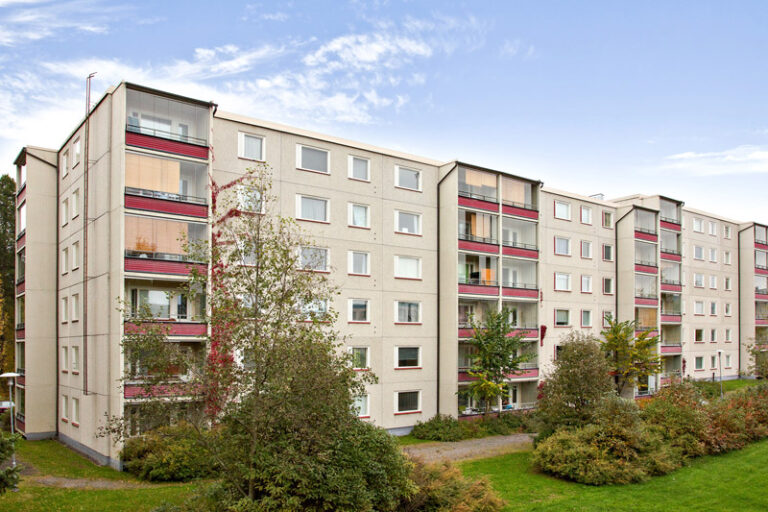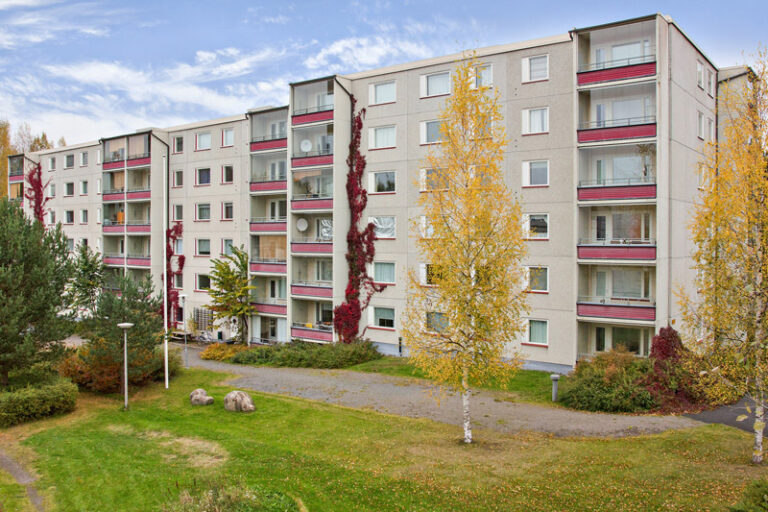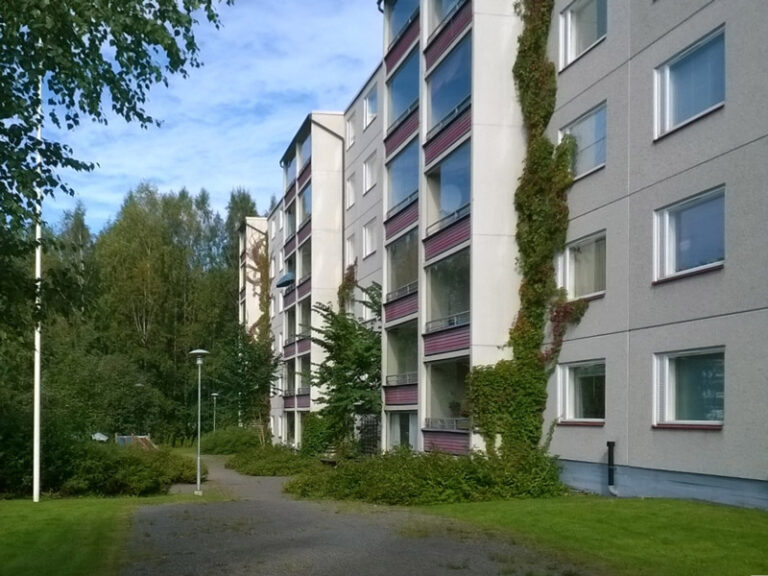Sahratie 5 is located on the west side of the city, about 4 kilometers from the center. Nearby you can find e.g. shop, pharmacy, health center and kindergarten as well as primary and secondary school. The journey to the central hospital is about a kilometer. Ahvenisto’s wonderful nature and sports center hill is also nearby, so this residential area is ideal for those who enjoy fitness and outdoor activities.
Sahratie 5 is a rental property where you can find functional apartments of different sizes for different stages of life! The residents of the house have a free laundry room.
Read an interview with a resident of Sahratie:
https://ta.fi/asukastarinoita/798-tuija-on-viihynyty-haemeenlinnan-voutilasa-jo-laehes-30-vuotta
Get to know Hämeenlinna and our housing offer better:
https://ta.fi/ahkanohtaista/795-vehrea-kulttuurikaupunki-hameenlinna-on-sopivan-keikoi-paikka-asua
Apartment selection
| Type of apartment | m² | number |
|---|---|---|
| 1h+k | 38 — 38 | 17 |
| 2h+k | 59 — 59 | 24 |
| 3h+k | 76,5 — 76,5 | 12 |
| 4h+k | 98 — 98 | 12 |
Note! The information in the brochure is original. Some of the information may have changed.
Basic property information
- Address: Sahratie 5
- Postal code: 13500
- City/town: Hämeenlinna
- District: Voutila
- Apartments: 65
- Year of completion: 1974
- Building type: Block of flats
- Form of heating: District heating
- Form of ventilation: Mechanical outlet
- Lift: Stairwell 5 A, Stairwell 5 C, Stairwell 5 B
- Sauna in building: Yes
- Parking spaces: 50 number
Contact information
Vacant and soon-to-be-vacant apartments in the property
| Apartment number | Type of apartment | m² | Floor | Status |
|---|---|---|---|---|
| A 7 | 1h+k | 38,0 | 2/6 | Vacant |
| A 13 | 2h+k | 59,0 | 4/6 | Vacant |
| B 33 | 3h+k | 76,5 | 4/6 | Vacant |
Apartments and floor plans
All apartments in the property, both available and reserved. You can also fill out an application for an apartment that is reserved. Reserved apartments will be offered to applicants as they become available.

