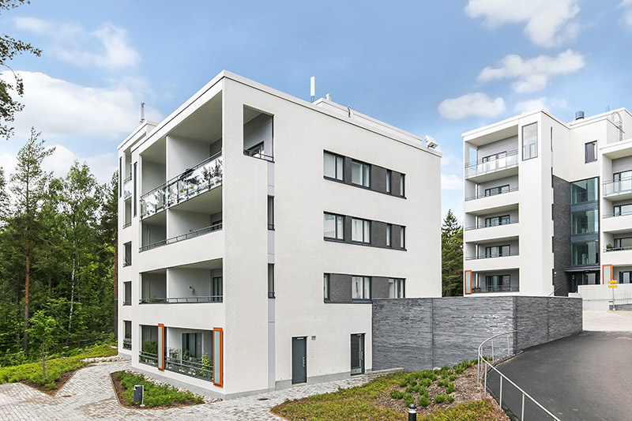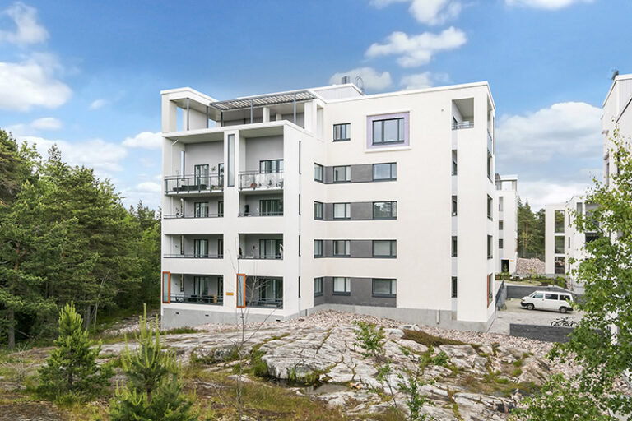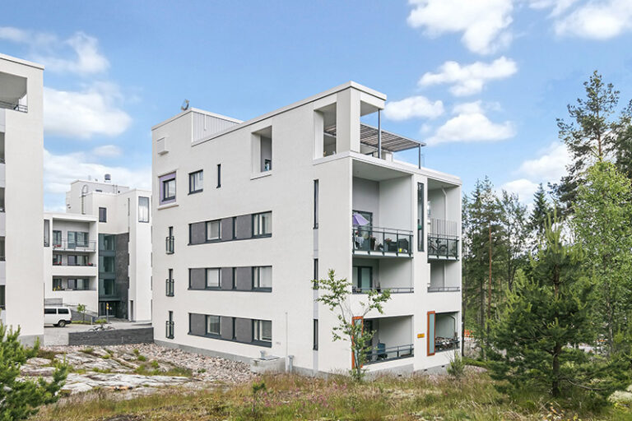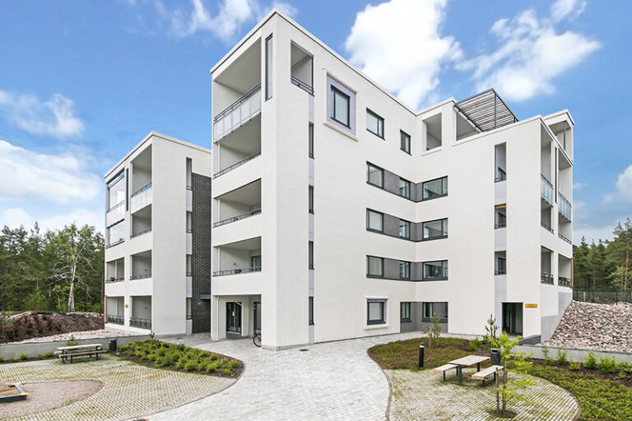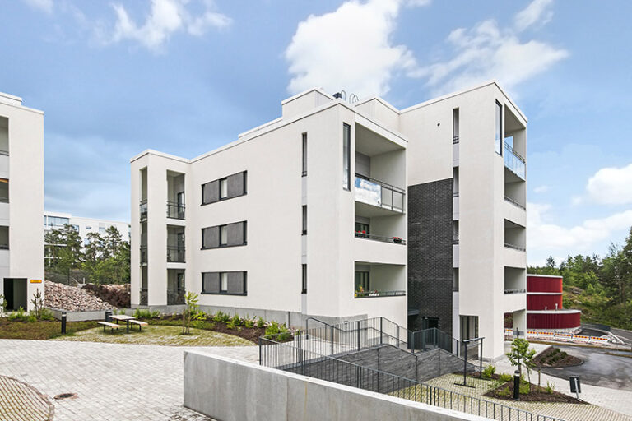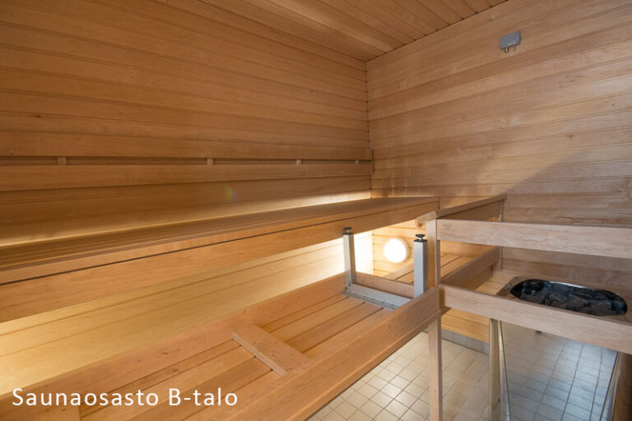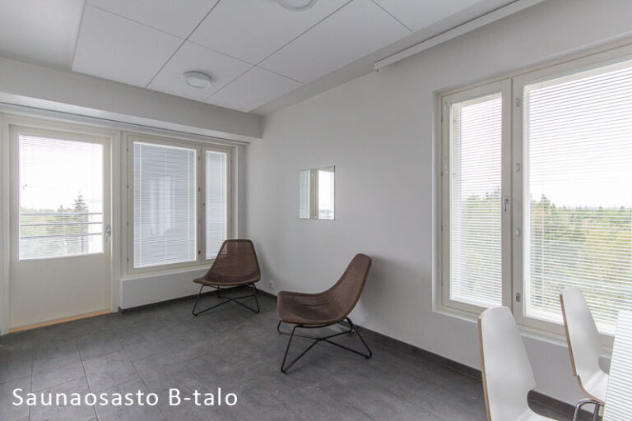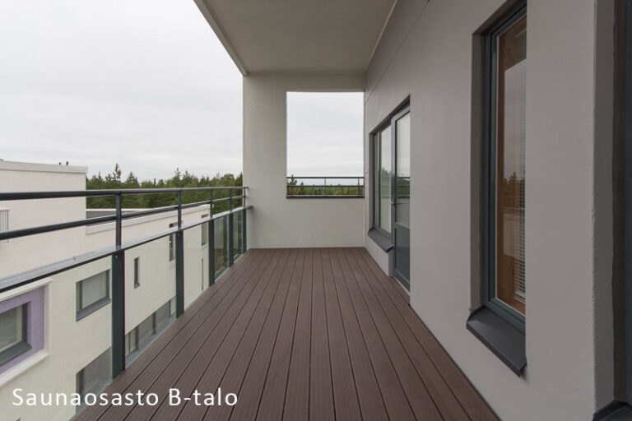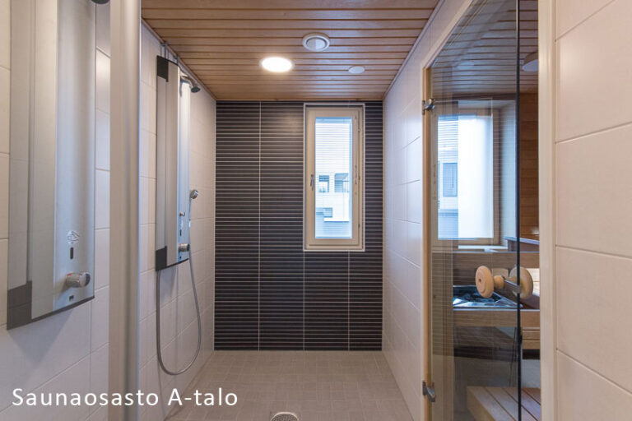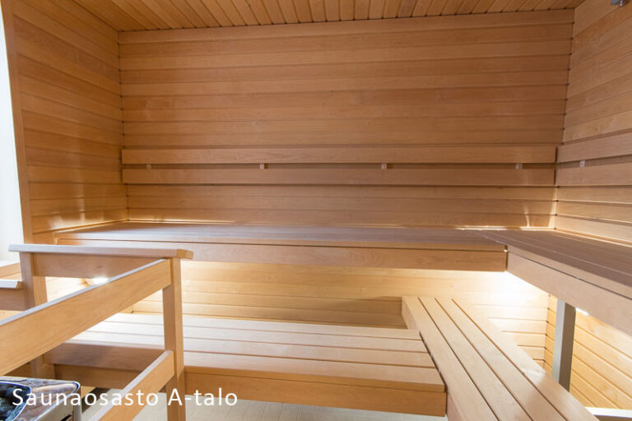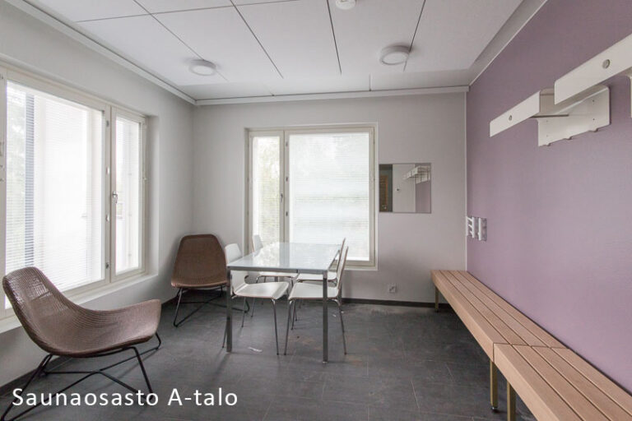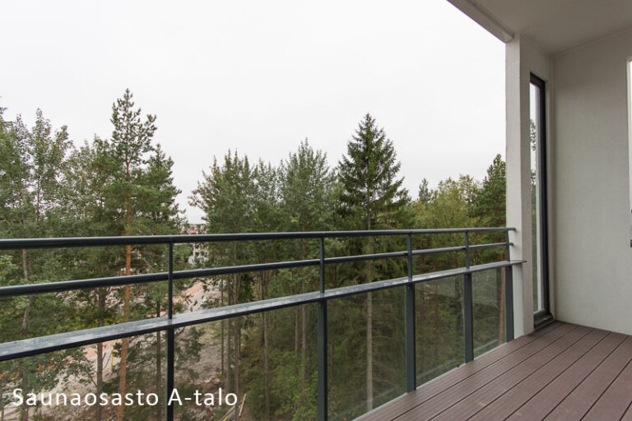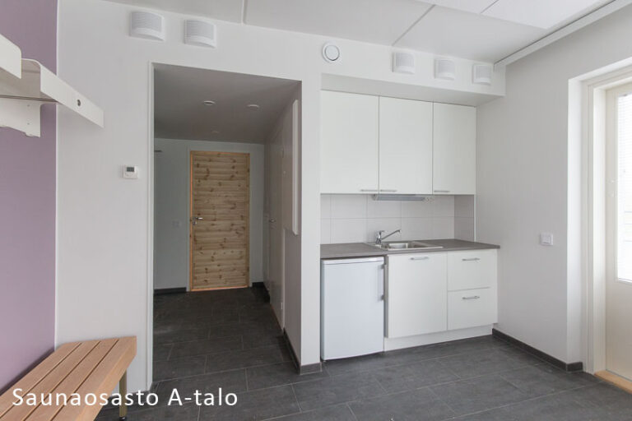Föglönkuja 4’s high-quality rental apartments are located in Borgströminmäki, Kruunuvuorenranta’s new and developing residential area in the western part of Laajasalo. The area is full of wonderful seascapes, archipelago nature and beautiful park areas. From Föglönkuja 4, it is about half a kilometer to the seaside and about a kilometer to the Laajasalo center, where the Saari shopping center is located. In Kruunuvuorenranta, you can find all basic services, including schools and daycare centers. More services for the residents of the area are also offered by kruunurekko.fi; e.g. gym, workshop and joint club facilities.
It is about 10 kilometers to the center of Helsinki via Herttoniemi. Buses run several times an hour from Kruunuvuorenranta to Herttoniemi metro station, from where you can easily and quickly get to the city center by metro.
Föglönkuja 4 consists of four five-story apartment buildings, which will have a total of 81 rental apartments with different layouts. The sizes of the apartments vary from a 34-square-meter studio to an 85.5-square-meter triangle. All apartments have an accessible balcony and some of the apartments on the top floor have a large roof terrace. The floors in the toilets and washrooms of the apartments are ceramic tiles, and the rest of the living spaces have laminate floors. Some of the triangles have their own sauna. On the top floor of all houses, there is a house sauna shared by the residents, where you can cool off and admire the scenery on the balcony. There are parking spaces for cars on the other side of the street.
It is an arava and interest subsidy apartment, in the selection of tenants we follow the tenant selection criteria set by the Government. Getting an apartment is affected by e.g. housing needs, wealth and income of the applicant community. Submit an application via our website www.ta.fi/vuokrahekemis
Apartment selection
| Type of apartment | m² | number |
|---|---|---|
| 1h+kt | 34 — 34 | 1 |
| 1h+tk | 34 — 34 | 5 |
| 2h+k | 41 — 41 | 1 |
| 2h+kt | 37,5 — 60,5 | 56 |
| 3h+k | 72 — 72 | 2 |
| 3h+k+s | 71 — 81 | 3 |
| 3h+kt | 77 — 77 | 7 |
| 3h+kt+s | 71 — 85,5 | 6 |
Note! The information in the brochure is original. Some of the information may have changed.
Basic property information
- Address: Föglönkuja 4
- Postal code: 00590
- City/town: Helsinki
- District: Laajasalo
- District: Borgströminmäki
- Apartments: 81
- Year of completion: 2016
- Building type: Block of flats
- Form of heating: District heating
- Form of ventilation: Apartment-specific inlet/outlet
- Lift: Stairwell 4 C, Stairwell 4 D, Stairwell 4 A, Stairwell 4 B
- Sauna in building: Yes
- Parking spaces: 45 number. Electric car charging is available in the property. Contact us for more information!
Contact information
Vacant and soon-to-be-vacant apartments in the property
| Apartment number | Type of apartment | m² | Floor | Status |
|---|---|---|---|---|
| A 5 | 2h+kt | 45,5 | 2/5 | To be vacant |
| B 38 | 2h+kt | 53,0 | 4/5 | Vacant |
| B 42 | 3h+kt+s | 85,5 | 5/5 | Vacant |
| C 61 | 2h+kt | 38,0 | 4/5 | Vacant |
| D 68 | 3h+kt | 77,0 | 2/5 | Vacant |
| D 72 | 2h+kt | 47,5 | 3/5 | Vacant |
Apartments and floor plans
All apartments in the property, both available and reserved. You can also fill out an application for an apartment that is reserved. Reserved apartments will be offered to applicants as they become available.
