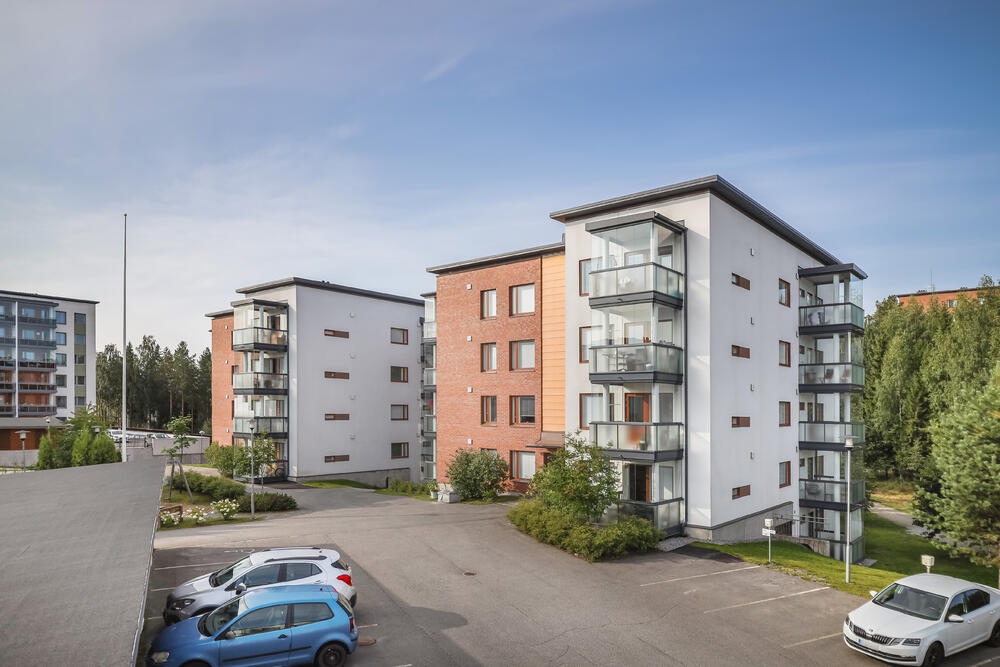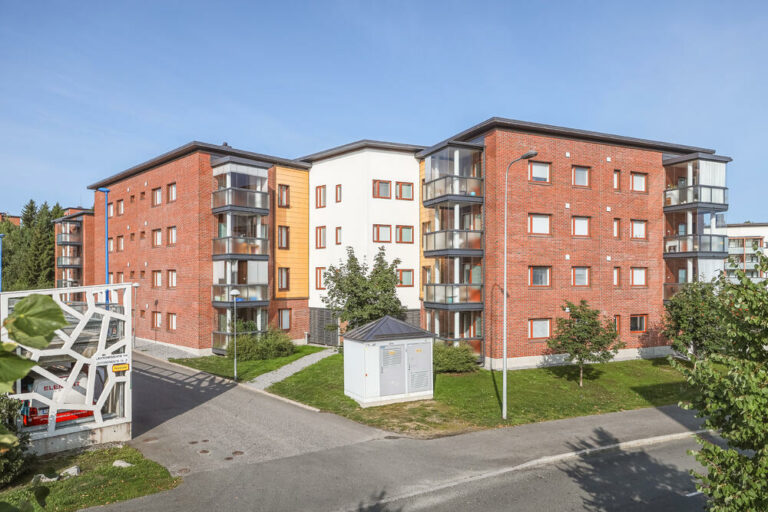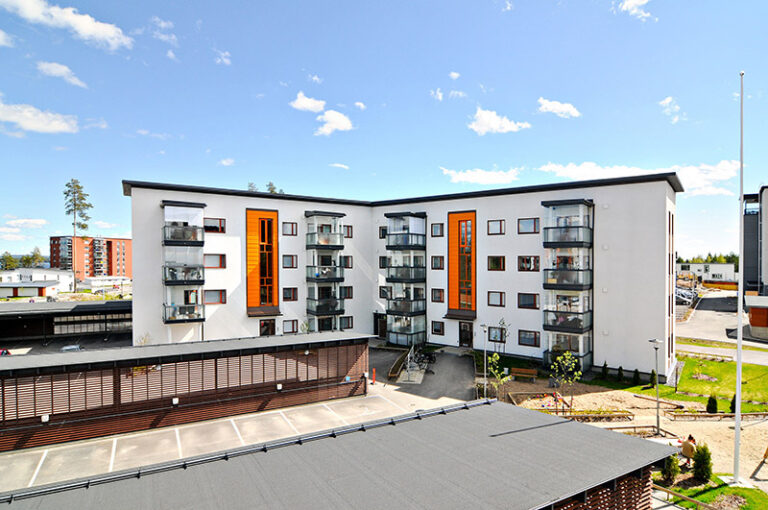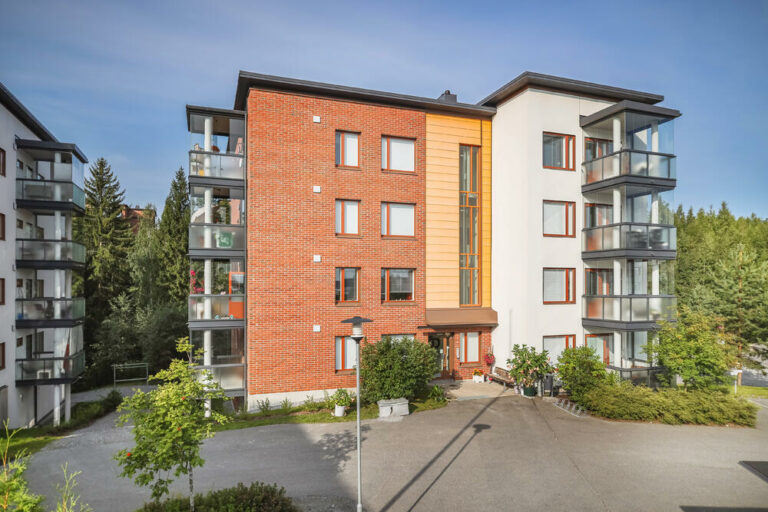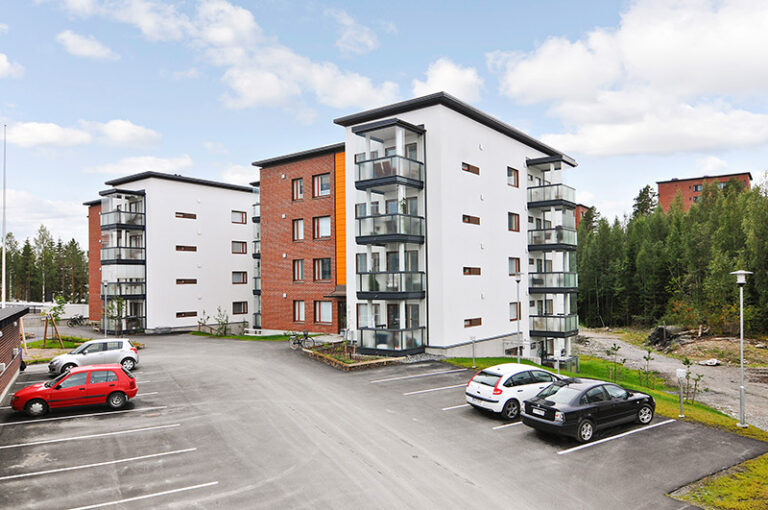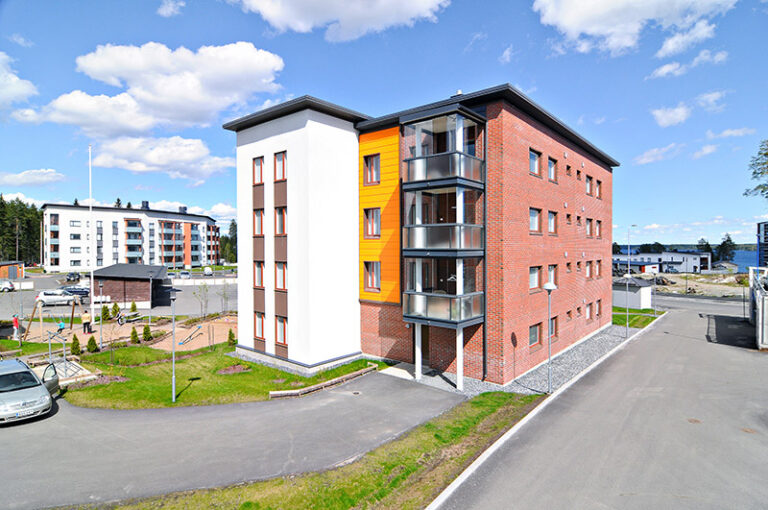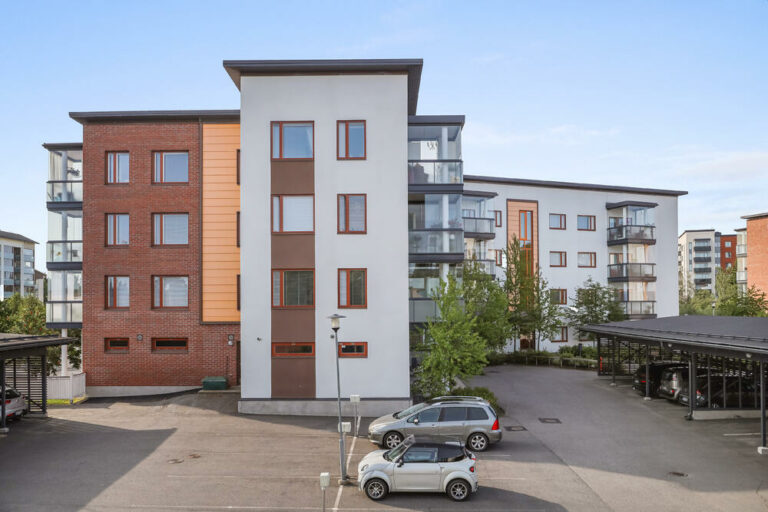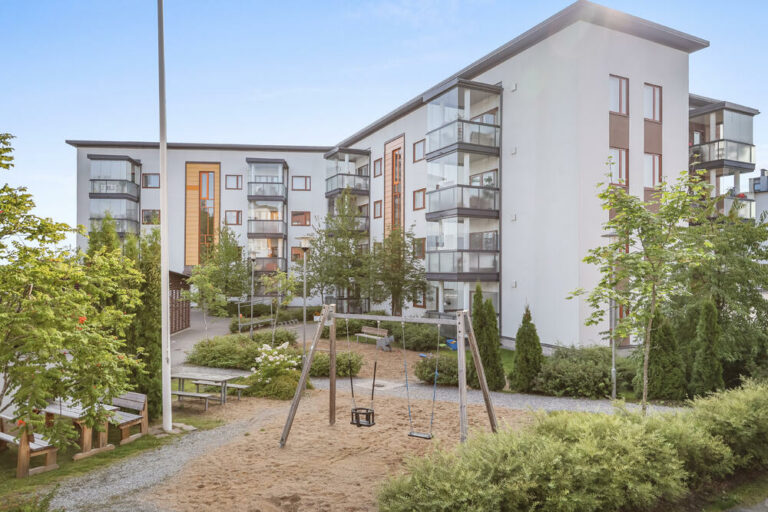Helmiäiskatu 2 sijaitsee Kuopion saaristokaupungissa Lehtoniemen kaupunginosassa. Lapsiystävällisen talon lähietäisyydeltä löytyy kauppa, päiväkoti sekä Martti Ahtisaaren koulu. Saaristokaupungissa on upeat ulkoilumahdollisuudet järvimaisemissa ja talvisin hiihtoladut jatkuvat järven jäälle. Matkaa Kuopion keskustaan on noin kuusi kilometriä. Liikenneyhteydet Saaristokatua pitkin ovat hyvät ja matka taittuu nopeasti niin omalla autolla, bussilla kuin polkupyörälläkin.
Huoneistovalikoima
| Huoneistotyyppi | m² | kpl |
|---|---|---|
| 2h+k+s | 41,5 — 54,5 | 19 |
| 2h+kk+s | 46,5 — 46,5 | 1 |
| 2h+kt+s | 43,5 — 43,5 | 4 |
| 3h+k+s | 61 — 75 | 33 |
| 3h+kk+s | 64,5 — 69,5 | 3 |
| 4h+k+s | 82 — 86 | 7 |
Huom! Kohde-esitteen tiedot ovat esitteen laatimishetkeltä. Osa tiedoista on saattanut muuttua.
Kohteen perustiedot
- Osoite: Helmiäiskatu 2
- Postinumero: 70840
- Kaupunki: Kuopio
- Kaupunginosa: Lehtoniemi
- Asuntoja: 64
- Valmistumisvuosi: 2013
- Energialuokka: C2013
- Talotyyppi: Kerrostalo
- Lämmitysmuoto: Kaukolämpö
- Ilmanvaihtomuoto: Asuntokohtainen tulo/poisto
- Hissi: Rappu 2 C, Rappu 2 D, Rappu 2 B, Rappu 2 A
- Autopaikat: 58 kpl. Kohteessa sähköautojen latausmahdollisuus. Kysy lisää!
Yhteystiedot
Huolto
Huollon yhteystiedot löydät kohteen ilmoitustaululta.
Asiakaspalvelukeskus
puh. 045 7734 3777, info@ta.fi
Huom. Puhelinnumeromme eivät vastaanota tekstiviestejä.
Kohteen vapaat ja vapautuvat asunnot
| Huoneistonumero | Huoneistotyyppi | m² | Kerros | Tila |
|---|---|---|---|---|
| A 4 | 2h+k+s | 54,0 | 2/4 | Vapaa |
| B 8 | 4h+k+s | 86,0 | 3/4 | Vapaa |
| C 11 | 3h+k+s | 75,0 | 4/5 | Vapaa |
| C 16 | 3h+k+s | 69,5 | 5/5 | Vapautumassa |
| D 1 | 3h+k+s | 61,0 | 1/5 | Vapaa |
Huoneistot ja pohjakuvat
Kohteen kaikki huoneistot, sekä vapaat että varatut. Voit hakea myös huoneistoa, joka on varattuna. Varattuja huoneistoja tarjotaan hakijoille sitä mukaa kun niitä vapautuu.
