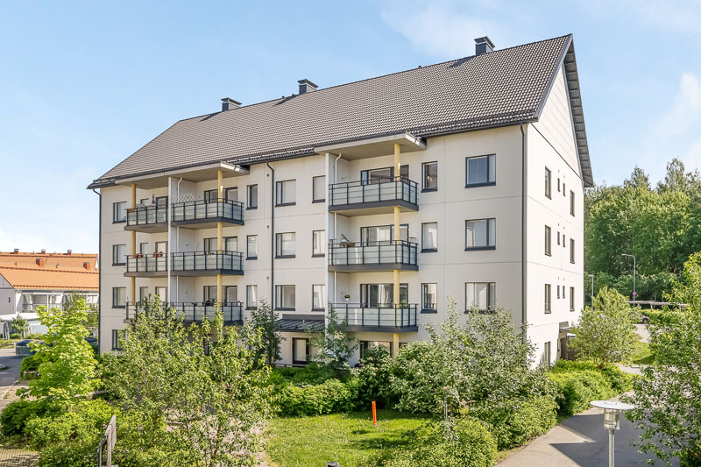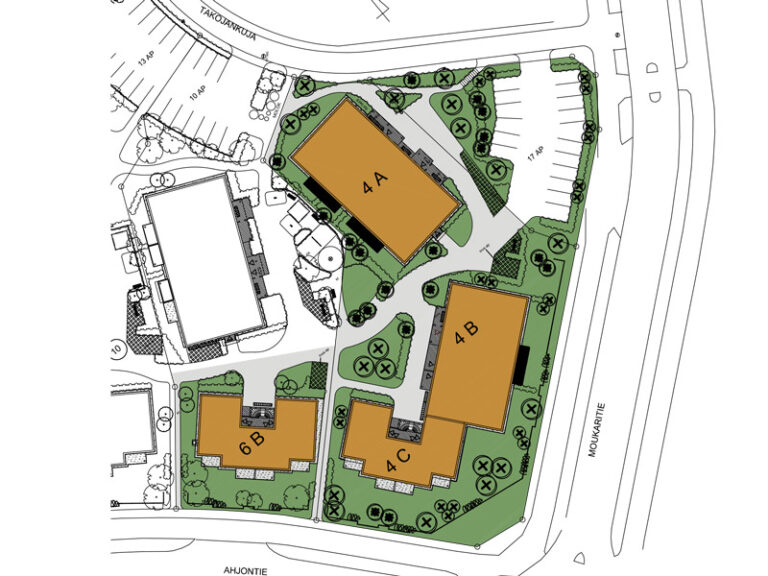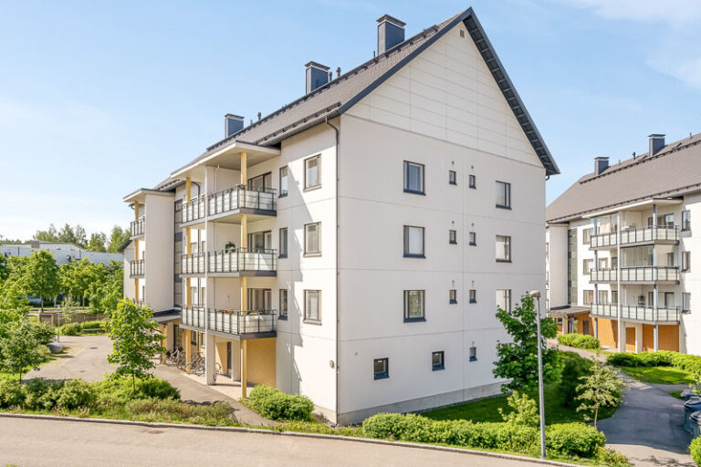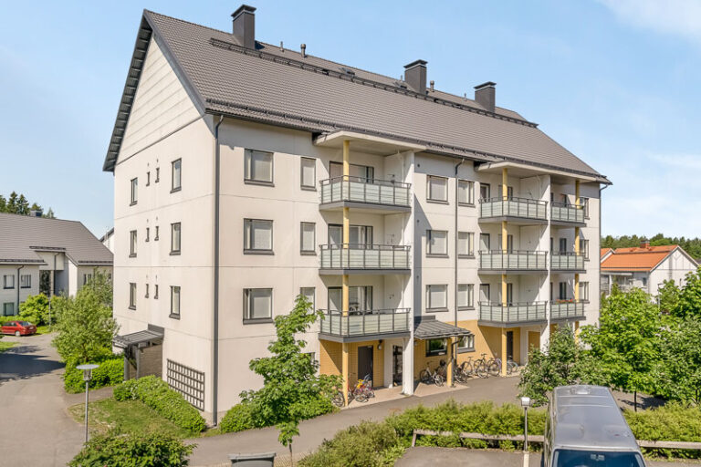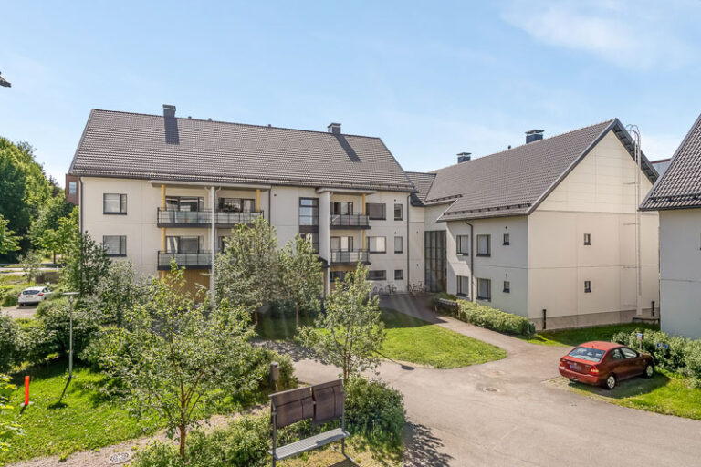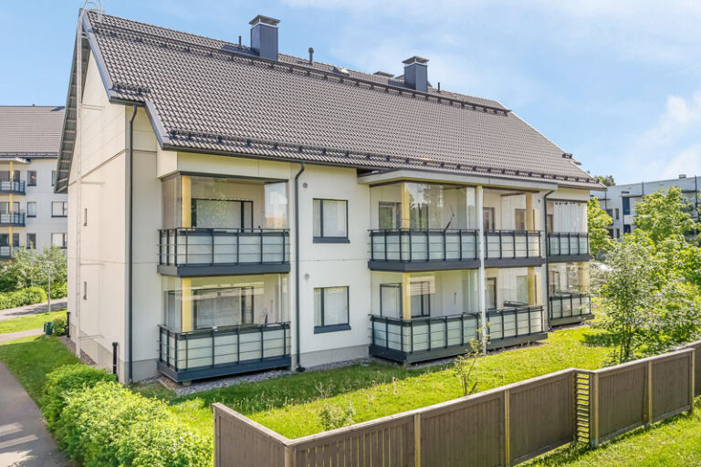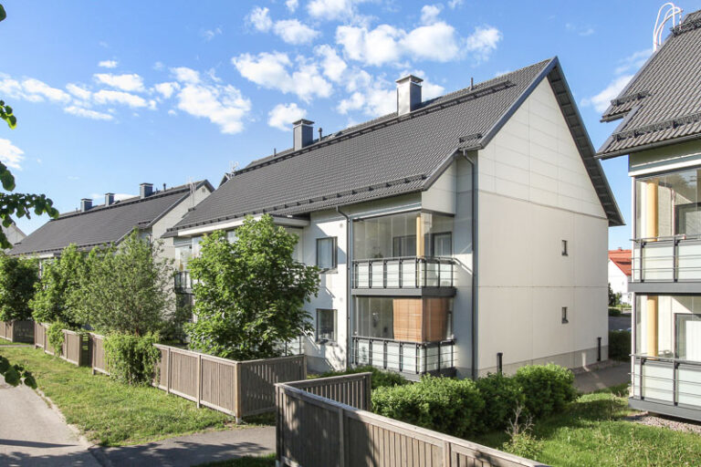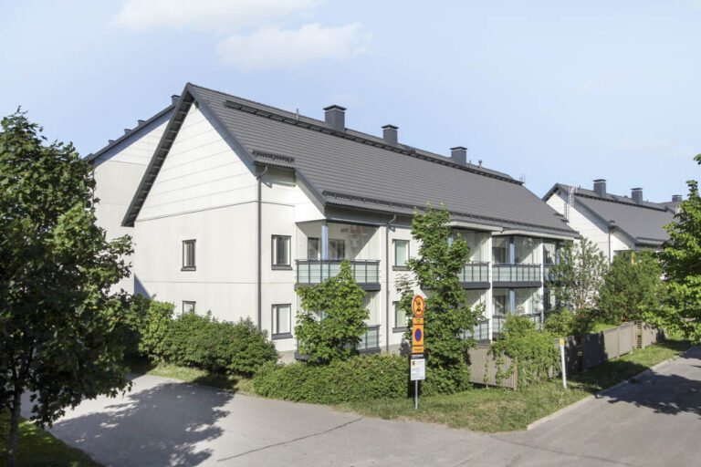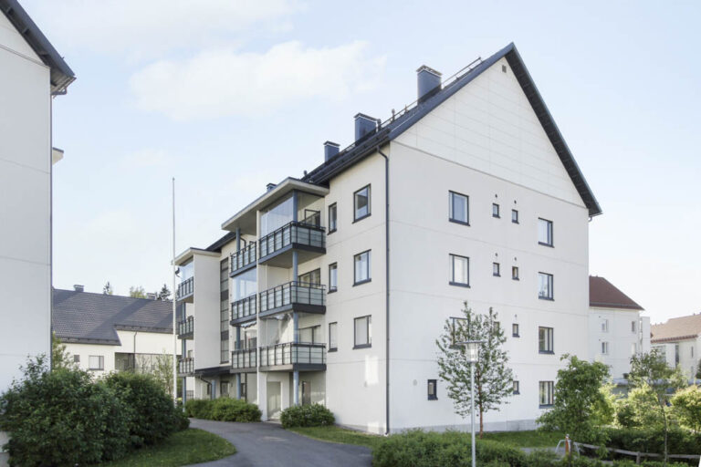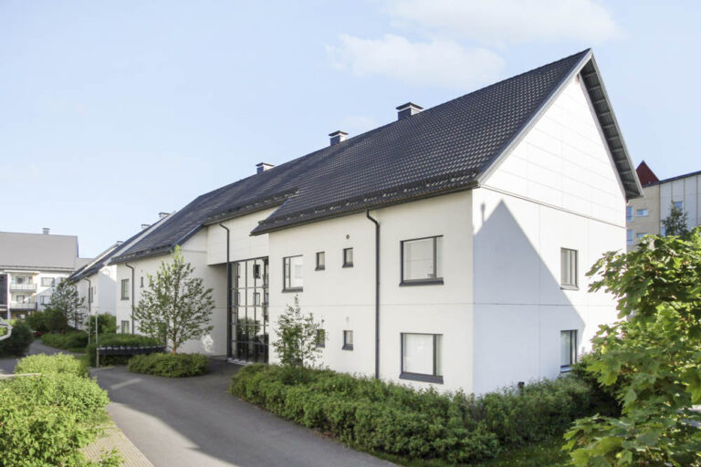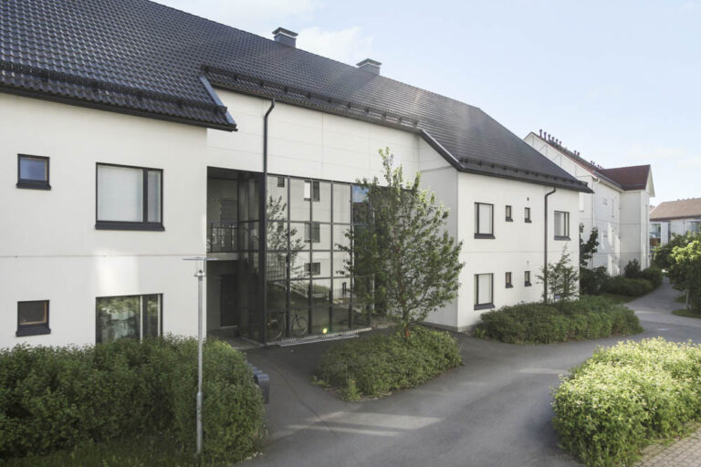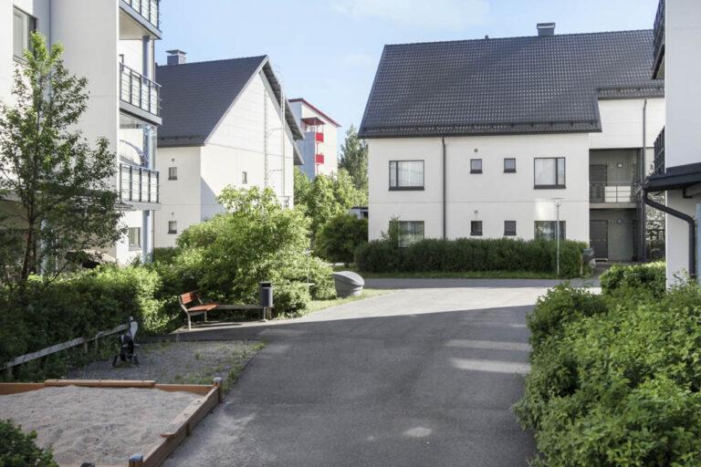Takojankuja 8 ja 6 on kaksi asuinkerrostaloa ja yhden luhtikäytävällisen 2- kerroksisen asuinkerrostalon käsittävä asumisoikeuskohde Keravan Ahjossa. Talot ovat valmistuneet 2014 ja asuntoja tässä kohteessa on 54. Alueella koulu, päiväkodit sekä päivittäistavarakauppa. Lisää palveluita löytyy Keravan keskustasta noin kahden kilometrin päästä. Lähellä on hyvät harrastusmahdollisuudet mm. Keinukallion urheilupuisto, Talman laskettelukeskus ja ratsastustallit.
Huoneistovalikoima
| Huoneistotyyppi | m² | kpl |
|---|---|---|
| 1h+kt+s | 32,5 — 32,5 | 8 |
| 2h+kt+s | 45 — 46,5 | 13 |
| 3h+kt+s | 64,5 — 66 | 30 |
| 4h+k+s | 82,5 — 83 | 4 |
Huom! Kohde-esitteen tiedot ovat esitteen laatimishetkeltä. Osa tiedoista on saattanut muuttua.
Kohteen perustiedot
- Osoite: Takojankuja 6, Takojankuja 8
- Postinumero: 04220
- Kaupunki: Kerava
- Kaupunginosa: Ahjo
- Asuntoja: 54
- Valmistumisvuosi: 2014
- Energialuokka: D2013
- Talotyyppi: Kerrostalo, Luhtitalo
- Lämmitysmuoto: Kaukolämpö
- Ilmanvaihtomuoto: Asuntokohtainen tulo/poisto
- Hissi: Rappu 6 A, Rappu 8 A
- Autopaikat: 43 kpl. Kohteessa sähköautojen latausmahdollisuus. Kysy lisää!
Yhteystiedot
Huolto
Huollon yhteystiedot löydät kohteen ilmoitustaululta.
Asiakaspalvelukeskus
puh. 045 7734 3777, info@ta.fi
Huom. Puhelinnumeromme eivät vastaanota tekstiviestejä.
Kohteen vapaat ja vapautuvat asunnot
Takojankuja 6
| Huoneistonumero | Huoneistotyyppi | m² | Kerros | Tila |
|---|---|---|---|---|
| A 2 | 2h+kt+s | 45,5 | 1/4 | Vapaa |
| A 11 | 3h+kt+s | 64,5 | 3/4 | Vapaa |
| A 14 | 3h+kt+s | 64,5 | 3/4 | Vapaa |
| A 21 | 3h+kt+s | 66,0 | 4/4 | Vapaa |
Takojankuja 8
| Huoneistonumero | Huoneistotyyppi | m² | Kerros | Tila |
|---|---|---|---|---|
| A 5 | 3h+kt+s | 64,5 | 2/4 | Vapaa |
| A 16 | 1h+kt+s | 32,5 | 3/4 | Vapaa |
| A 20 | 2h+kt+s | 46,5 | 4/4 | Vapaa |
Huoneistot ja pohjakuvat
Kohteen kaikki huoneistot, sekä vapaat että varatut. Voit hakea myös huoneistoa, joka on varattuna. Varattuja huoneistoja tarjotaan hakijoille sitä mukaa kun niitä vapautuu.
