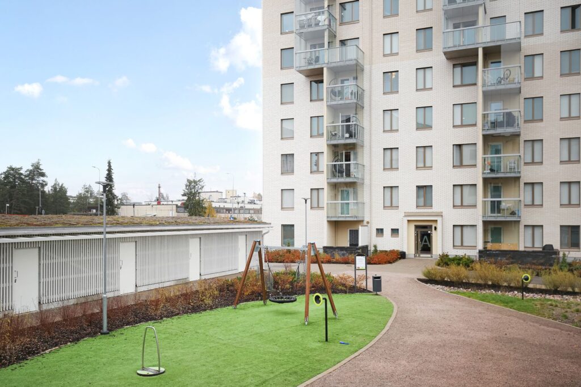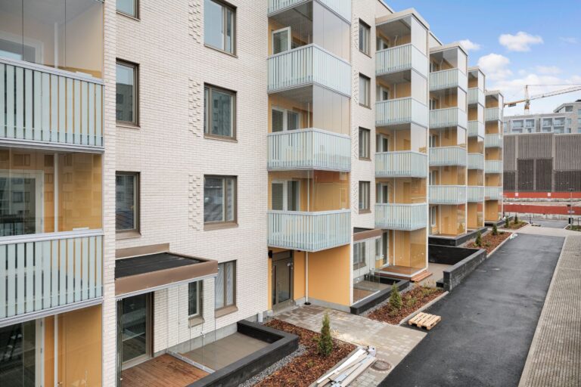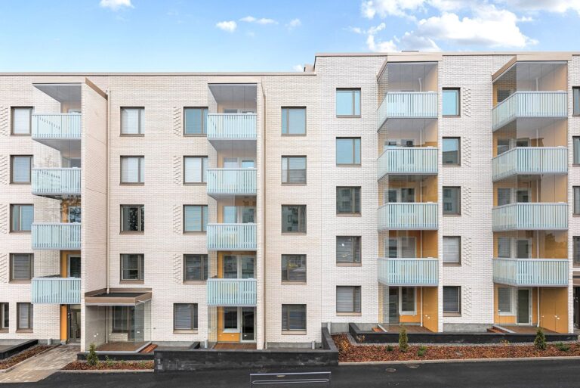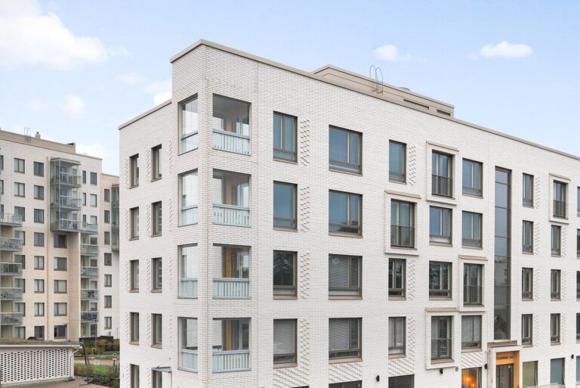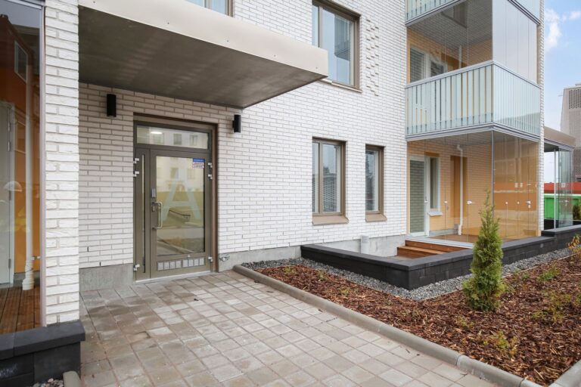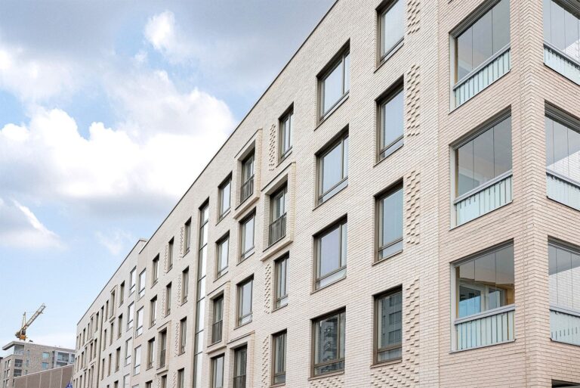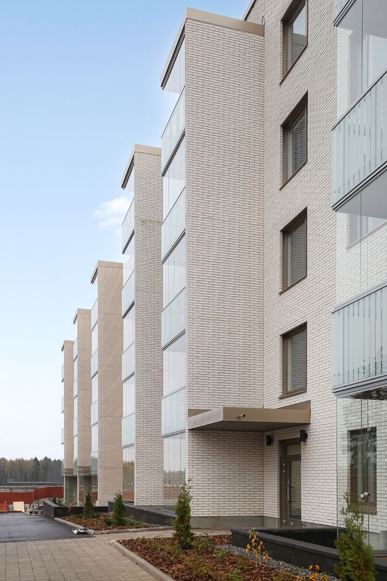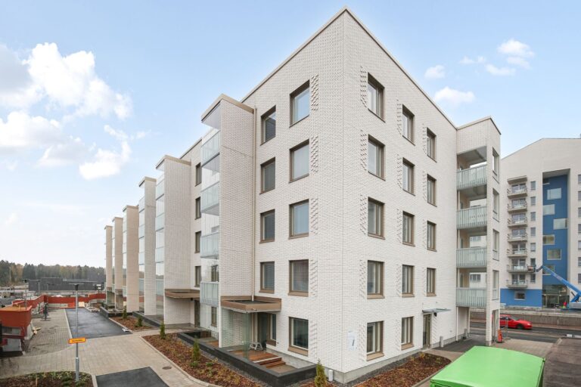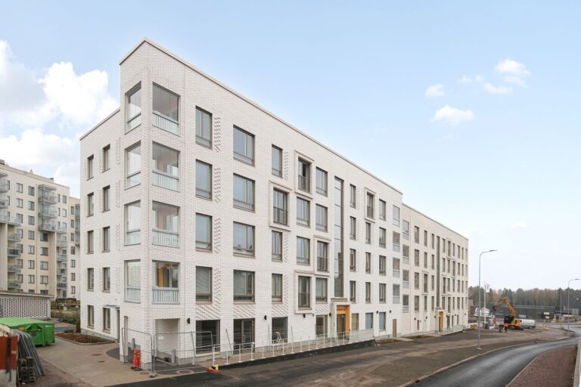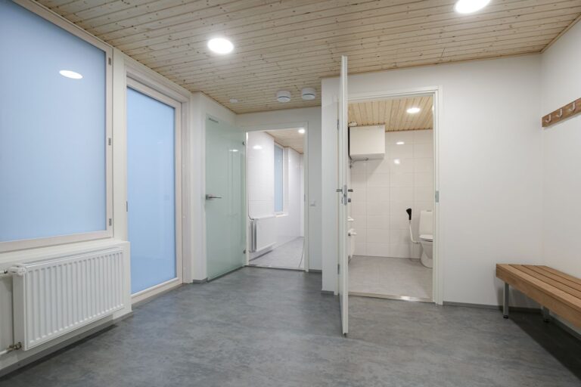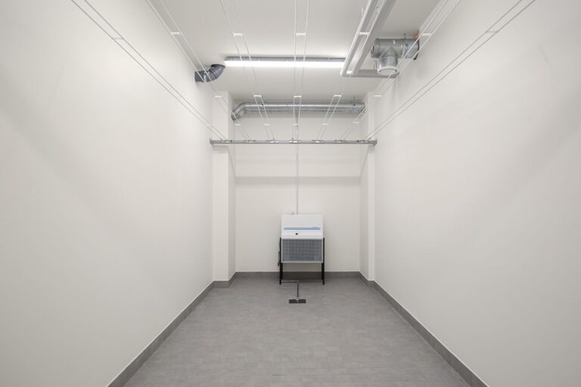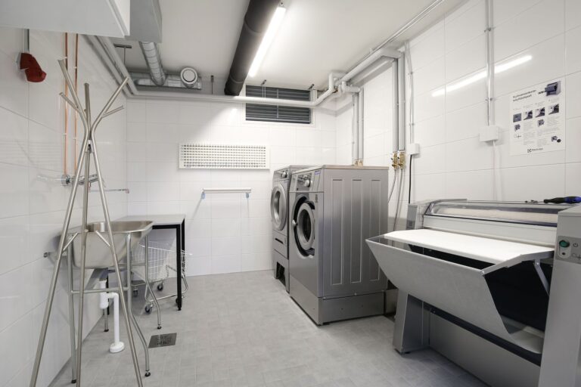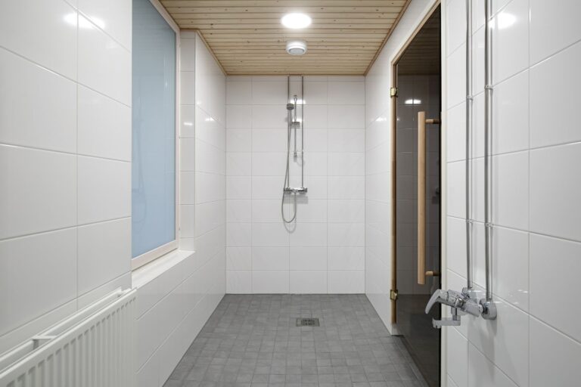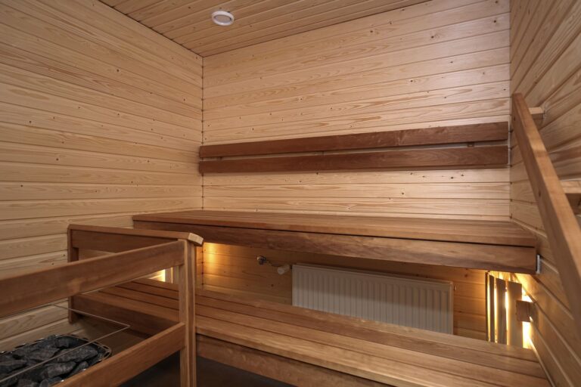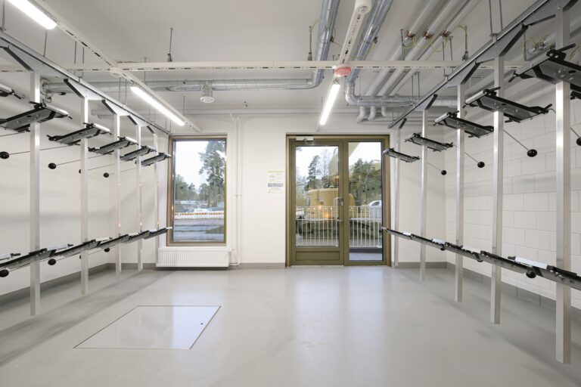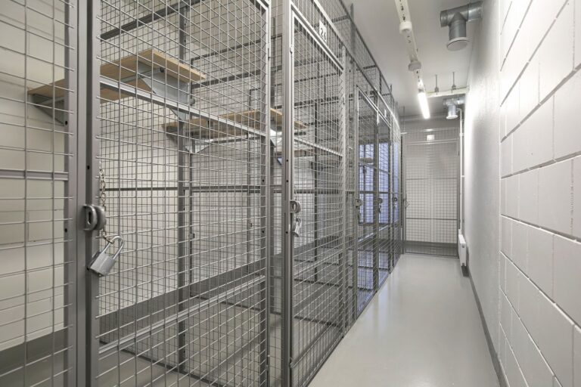Welcome to the apartment presentations!
- During January, we will be presenting all available apartments on Thursdays from 12 to 17. You can find sales consultants in apartment A 10.
- On the Great Apartment Sunday on 18.1. We will present all available apartments from 2–3 p.m.
New modern right-of-occupancy building in Finnoo
Luoteisrinne 15 is a right-of-occupancy apartment building completed in Finnoo, Espoo at the end of October 2025, with two stairwells and 56 apartments.
There is a choice of right-of-occupancy apartments for a wide range of needs – apartments from small two-room apartments to spacious four-room apartments are available.
The right-of-occupancy property is part of a block of five housing companies that share a common courtyard. Residents have access to versatile common facilities on the ground floor of the building. The laundry and drying room are located on the A staircase and the house sauna section on the B staircase. In connection with both stairwells, there are stair-specific storage rooms for strollers and outdoor equipment, as well as storage booths for movable property, some of which are located in the civil defense shelters on the B staircase.
35 parking spaces have been reserved for residents of the tenancy agreement building, which are located in an open and unheated parking facility in the neighboring block, at Luoteisrinne 9. In addition, there are three parking spaces in the yard of Luoteisrinne 15 that are designed for people with disabilities.
Luoteisrinne 15 has received green financing from Municipal Finance Corporation. Green financing is granted to investment projects that produce clear and measurable benefits for the climate and the environment.
Apartment distribution:
2h+kt, 39.5–52.5 m² (24 units).
Remuneration starting from 645.64–811.92.
Aso payments starting from 30,386.67–38,212.47.
3h+kt, 65.5–66.0 m² (16 units).
Remuneration starting from 973.70–979.69.
Aso payments starting from 45,826.76–46 108.77.
4h+kt, 86.5–90.5 m² (16 pcs).
Price starting from 1219.37–1276.30.
Asto payments starting from 57,389.2–60,068.31.
The developing ecological district of Finnoo is located near good transport connections
The right-of-occupancy apartments at Luoteisrinne 15 are located in the new and ecological district of Finnoo, whose center is around the metro station. When completed, the maritime-inspired area will be a district of 17,000 inhabitants, whose tall buildings create a unique milieu. Finnoo is being built in an energy-efficient manner and the district aims to be a pioneer in sustainable urban development.
The transport connections in the area are excellent, as it takes just a few minutes to drive to Länsiväylä and is convenient to travel by metro. Finnoo is also investing in smooth cycling connections and green cycle paths. The area will have comprehensive services, and two comprehensive schools and several daycare centers are planned to make everyday life easier for families with children. The services around Matinkylä, Espoonlahti and Merituulentie are a few minutes’ drive away. Just over two kilometers away is the services of the Iso Omena shopping center, where you can find almost everything you need.
The unique nature of the Finnoo area provides a wonderful setting for outdoor activities. The seashore is within walking distance and you can take trips to the city’s outdoor islands on archipelago ships.
Apartment selection
| Type of apartment | m² | number |
|---|---|---|
| 2h+kt | 39,5 — 52,5 | 24 |
| 3h+kt | 65,5 — 66 | 16 |
| 4h+kt | 86,5 — 90,5 | 16 |
Note! The information in the brochure is original. Some of the information may have changed.
Basic property information
- Address: Luoteisrinne 15
- Postal code: 02270
- City/town: Espoo
- District: Kaitaa
- District: Finnoo
- Apartments: 56
- Year of completion: 2025
- Energy class: A2018
- Building type: Block of flats
- Form of heating: District heating
- Form of ventilation: Centralised inlet/outlet
- Lift: Stairwell 15 A, Stairwell 15 B
- Parking spaces: 35 number
