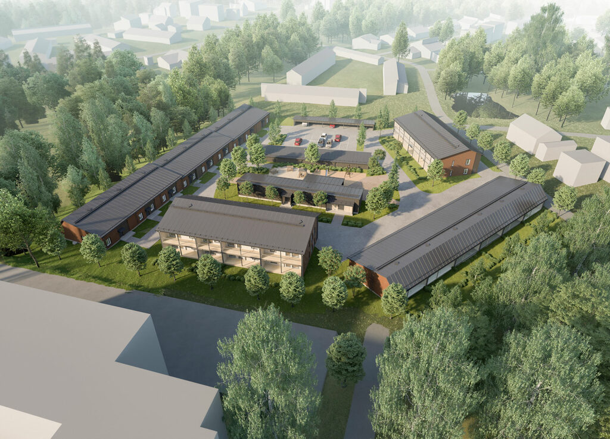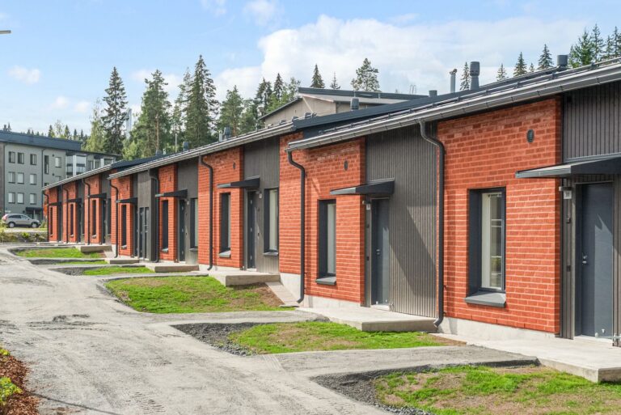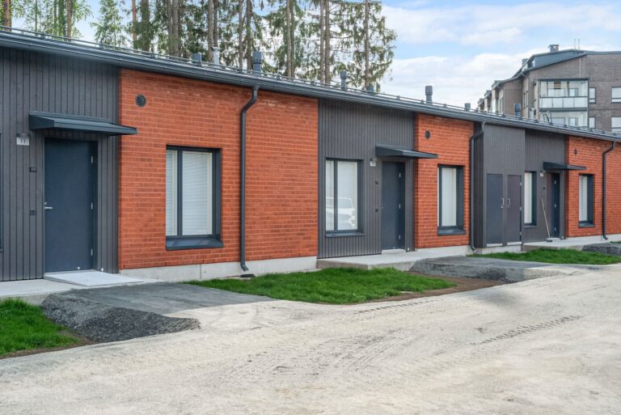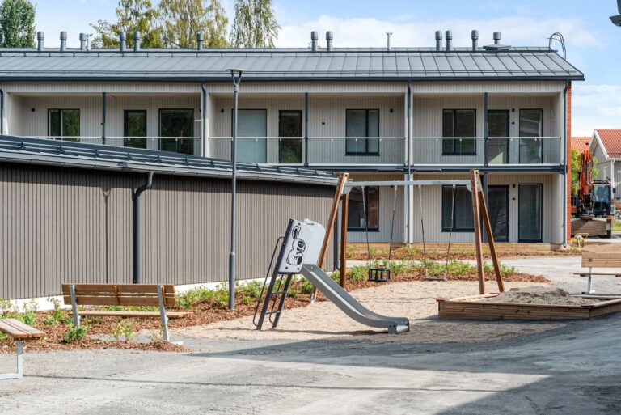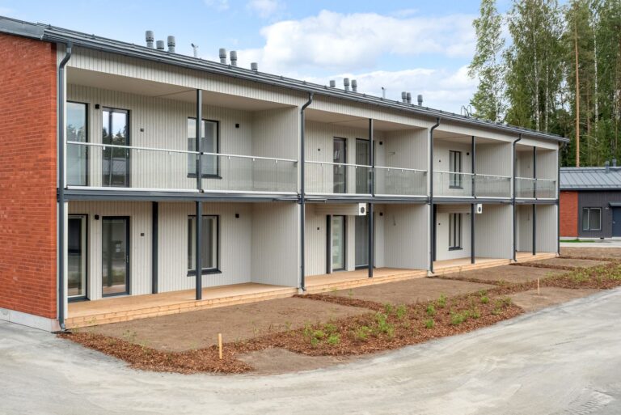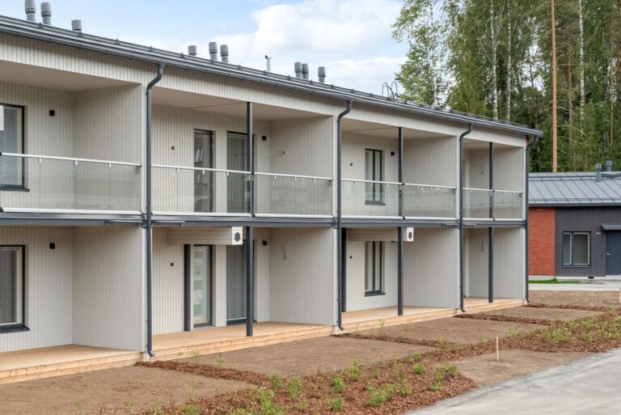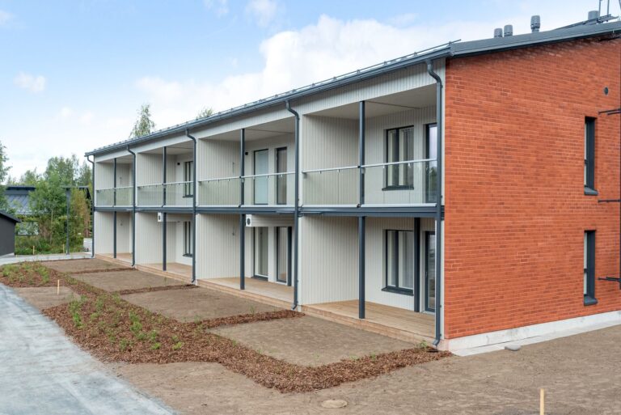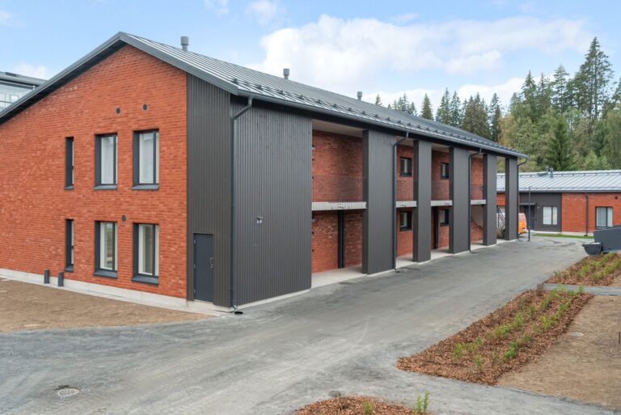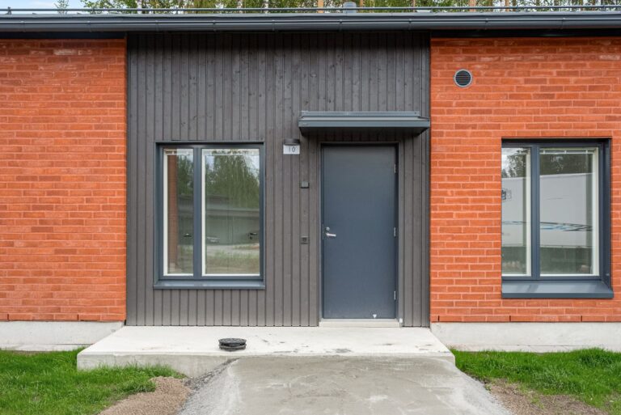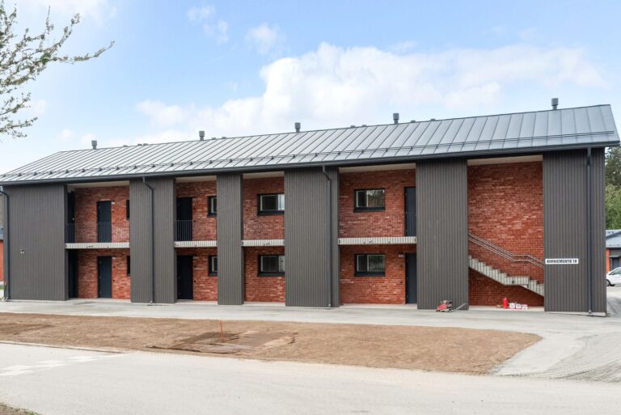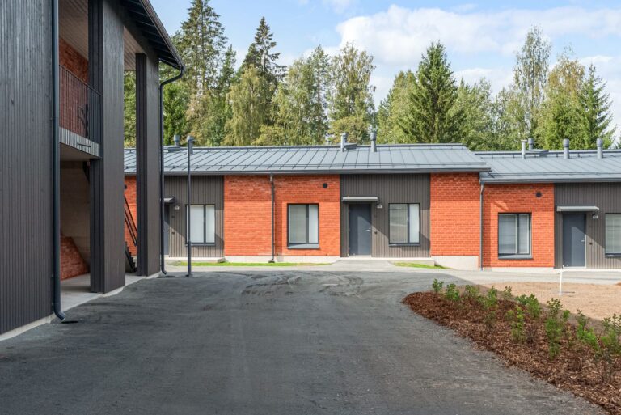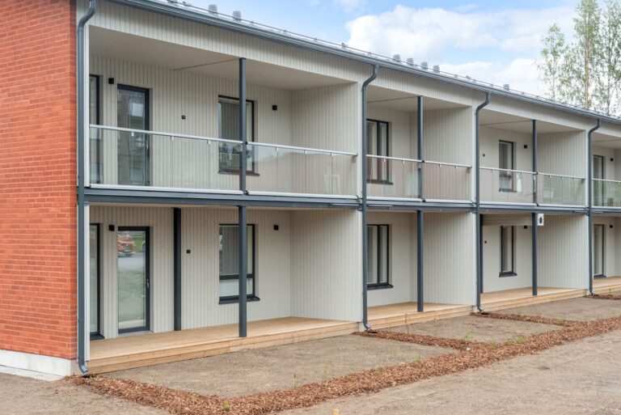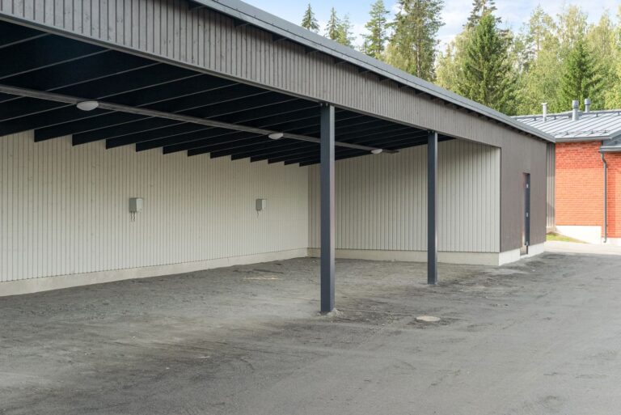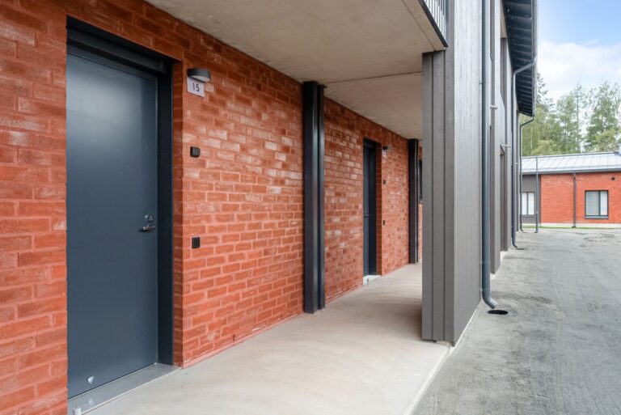The Haukkala residential area is located near Tuomiojärvi, approximately 6 kilometers from the center of Jyväskylä. The area is peaceful and close to nature, but good transport connections guarantee a smooth transition to services. The nearest commercial services can be found in Palokankeskus and Savela, both of which are only a few kilometers away. The extensive outdoor recreation and sports opportunities of Laajavuori are also located near the residential area, which are attractive for jogging, skiing or frisbee golf.
Kiviniementie 10 is a terraced/apartment building project, which consists of four 1–2-story residential buildings, with a total of 31 right-of-occupancy apartments. 2 of the buildings are single-story terraced houses and 2 are two-story apartment buildings. The two-story apartment buildings have elevators. All apartments are on one level. The apartments on the first floor have a terrace/residential courtyard and the apartments on the second floor have a balcony. The smallest two-room apartments are 48.5 square meters in size and the largest five-room family apartments are 96.0 square meters. Each apartment has its own sauna to increase living comfort. Some of the apartments have a separate toilet to make everyday life easier. The kitchens are equipped with a ceramic floor stove and a refrigerator-freezer. The bathrooms have space reservations and connections for a washing machine and a dryer.
The common areas of the residential buildings, such as the storage room for movable property and strollers and the drying room, are located in the courtyard building. Residents also have two outdoor equipment storage rooms, one of which is located in the courtyard building and the other in the carport. There is also a play and seating area in the courtyard area.
There are 42 parking spaces reserved for residents. 22 of the parking spaces are carports and the remaining 20 are uncovered yard spaces. Two of the parking spaces are designed for people with disabilities.
The water bill is metered per apartment. An advance payment based on the number of people is paid for water, which is adjusted according to consumption.
The general value-added tax rate increased from 24 percent to 25.5 percent as of September 1, 2024. In a state-supported right-of-occupancy building, a maximum of 15 percent of the construction or acquisition costs (acquisition value) approved by the Housing Finance and Development Centre can be collected as right-of-occupancy fees. The Housing Finance and Development Centre has approved the construction costs of the property at a tax rate of 24 percent. If the construction costs of a right-of-occupancy project increase due to an increase in the VAT rate, the right-of-occupancy fees may have to be revised, but by less than 1.5%. Any revisions to the right-of-occupancy fees will be made after the project is completed. The holders of the right-of-occupancy fees will be informed in writing of the revision of the right-of-occupancy fees.
Apartment selection
| Type of apartment | m² | number |
|---|---|---|
| 2h+kt+s | 48,5 — 49,5 | 4 |
| 3h+k+s | 68,5 — 69 | 4 |
| 3h+kt+s | 69,5 — 75 | 10 |
| 4h+kt+s | 84,5 — 84,5 | 11 |
| 5h+kt+s | 96 — 96 | 2 |
Note! The information in the brochure is original. Some of the information may have changed.
Basic property information
- Address: Kiviniementie 10
- Postal code: 40740
- City/town: Jyväskylä
- District: Haukkala
- Apartments: 31
- Year of completion: 2025
- Energy class: B2018
- Building type: Terraced house, Deck access block
- Form of heating: District heating
- Form of ventilation: Apartment-specific inlet/outlet
- Lift: Stairwell 10 A, Stairwell 10 , Stairwell 10 C, Stairwell 10
- Parking spaces: 36 number. Electric car charging is available in the property. Contact us for more information!
