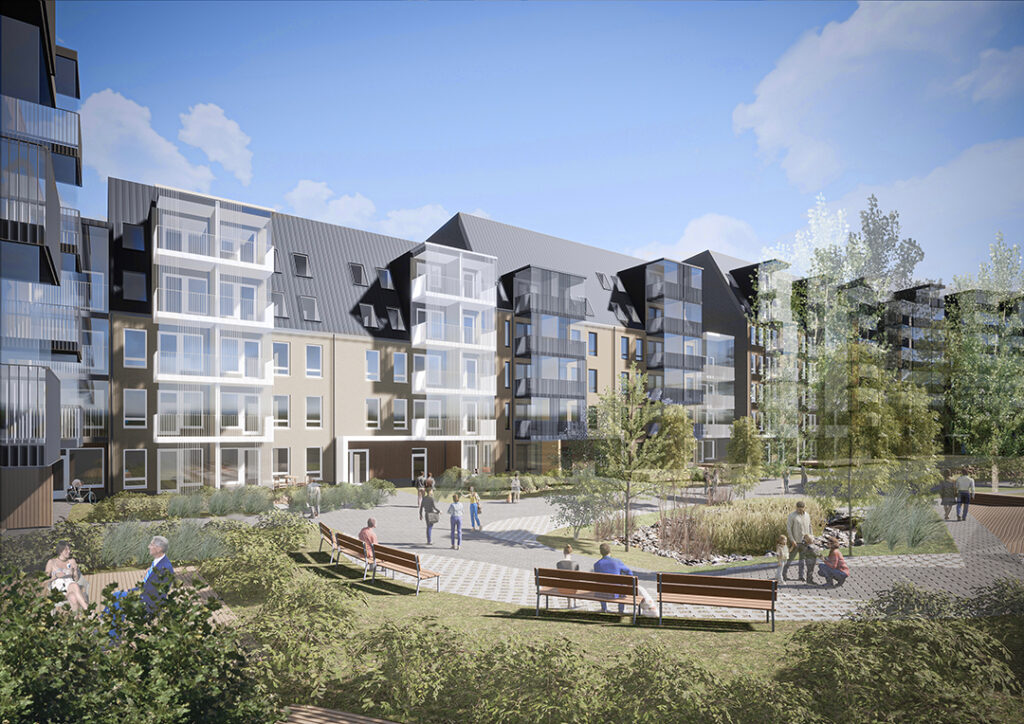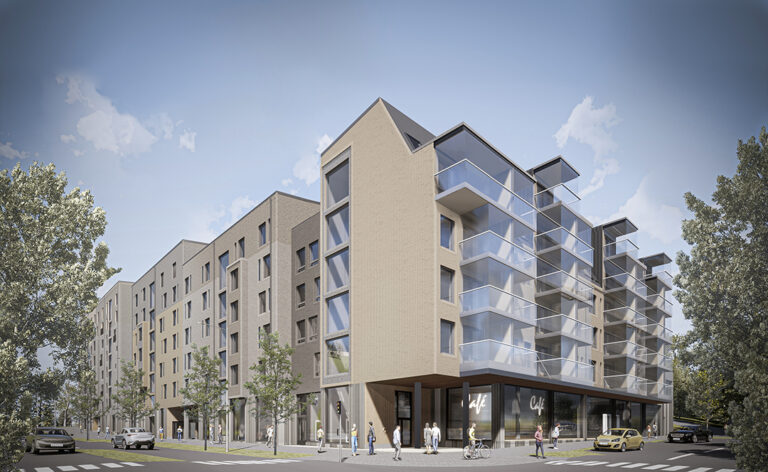Right-of-occupancy apartments, Hehkutie 1, Sepänkallio, Mankkaa, 02750, Espoo
141 right-of-occupancy apartments and 110 rental apartments are under construction in the developing residential area of Espoo, which will be completed in the same block. The apartments are located along Lakeanmäentie, next to Turunväylä and Kehä II. The planned completion date for the rental apartments is summer 2025 and for the right-of-occupancy apartments in late 2025. The first application period for rental apartments is 19.2.-5.3.2025, and there is an ongoing application for right-of-occupancy apartments.
The right-of-occupancy apartments at Hehkutie 1 are located in two five-story and one seven-story apartment buildings. The rental apartments at Gerkinkartano 2 are located in a 5–6-story apartment building, which also includes commercial space. There are right-of-occupancy and rental apartments to choose from, from studios to four-room apartments.
Right-of-occupancy and rental residents share a clubhouse, laundry, drying rooms and saunas. The courtyard area is also shared by the block and offers residents of all ages something to do, from a playground to fitness equipment.
Solar panels will be placed on the roofs of energy-efficient buildings, the electricity produced by which will cover part of the property’s electricity consumption. The parking garage will be under the yard cover, and some of the spaces will be equipped with charging points for electric cars.
The area is located next to Turunväylä and Ring Road II, which enables smooth movement in the Helsinki metropolitan area both by car and public transport.
The area has been designed to support an active and communal lifestyle. The area offers a variety of services, such as shops and restaurants. There are also several daycare centers, a Swedish-language primary school and an international school in the vicinity of the apartments.
The area also has green areas suitable for outdoor activities, and for example, the central park next to the apartments offers wonderful recreational opportunities with cross-country skiing and jogging trails.
For more information, please contact the sales representative of the property. Right-of-occupancy apartments: joyce.eboreime@ta.fi Rental apartments: anton.mustonen@ta.fi
Apartment selection
| Type of apartment | m² | number |
|---|---|---|
| 1h+kt | 36,5 — 38 | 7 |
| 2h+kt | 40 — 56,5 | 31 |
| 2h+kt+s | 45 — 55,5 | 44 |
| 3h+kt | 60 — 69 | 20 |
| 3h+kt+s | 67 — 77,5 | 25 |
| 4h+kt+s | 81 — 92 | 14 |
Note! The information in the brochure is original. Some of the information may have changed.
Area
Basic property information
- Address: Hehkutie 1
- Postal code: 02750
- City/town: Espoo
- District: Mankkaa
- District: Sepänkallio
- Apartments: 141
- Year of completion: 2025
- New property: Yes
- Energy class: B2018
- Building type: Block of flats
- Form of heating: Geothermal heating
- Form of ventilation: Centralised inlet/outlet
- Lift: Stairwell 1 D, Stairwell 1 F, Stairwell 1 B, Stairwell 1 A, Stairwell 1 C, Stairwell 1 E
- Parking spaces: 0 number
Contact information
Vacant and soon-to-be-vacant apartments in the property
| Apartment number | Type of apartment | m² | Floor | Status |
|---|---|---|---|---|
| A 1 | 2h+kt+s | 55,5 | 1/5 | Vacant |
| A 5 | 3h+kt+s | 77,5 | 2/5 | Vacant |
| A 18 | 4h+kt+s | 92,0 | 5/5 | |
| B 20 | 3h+kt | 65,0 | 1/5 | |
| C 57 | 2h+kt+s | 48,5 | 5/7 | Vacant |
| C 66 | 3h+kt+s | 76,0 | 7/7 | Vacant |
| D 68 | 2h+kt | 56,5 | 1/7 | Vacant |
| D 89 | 4h+kt+s | 87,0 | 6/7 | Vacant |
| D 91 | 2h+kt | 40,5 | 6/7 | |
| D 95 | 1h+kt | 36,5 | 7/7 | |
| D 98 | 3h+kt+s | 72,0 | 7/7 | Vacant |
| E 115 | 4h+kt+s | 81,0 | 6/7 | Vacant |
| E 116 | 3h+kt | 60,5 | 7/7 | Vacant |
| E 117 | 1h+kt | 38,0 | 7/7 | Vacant |
| E 118 | 3h+kt+s | 77,0 | 7/7 | |
| F 136 | 3h+kt | 66,0 | 5/7 | Vacant |
| F 140 | 3h+kt | 60,0 | 7/7 | Vacant |
Apartments and floor plans
All apartments in the property, both available and reserved. You can also fill out an application for an apartment that is reserved. Reserved apartments will be offered to applicants as they become available.

