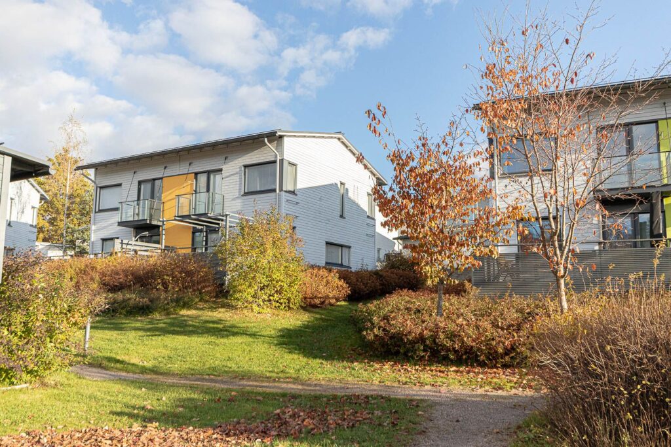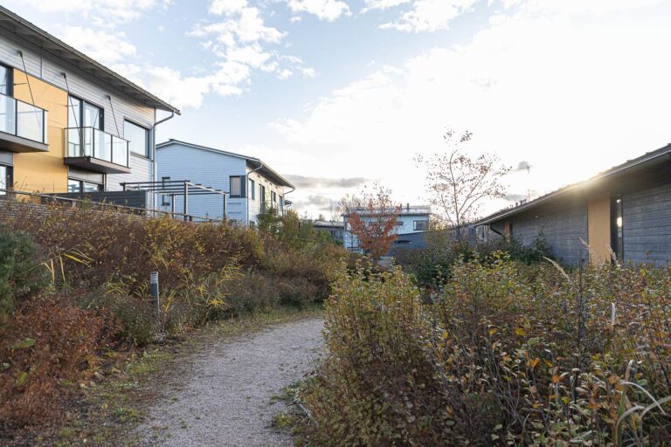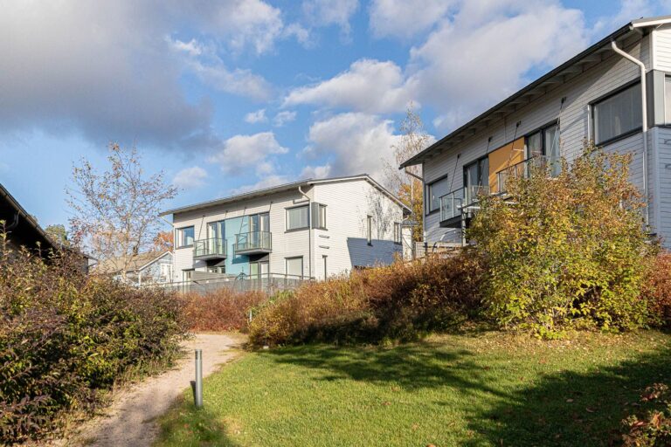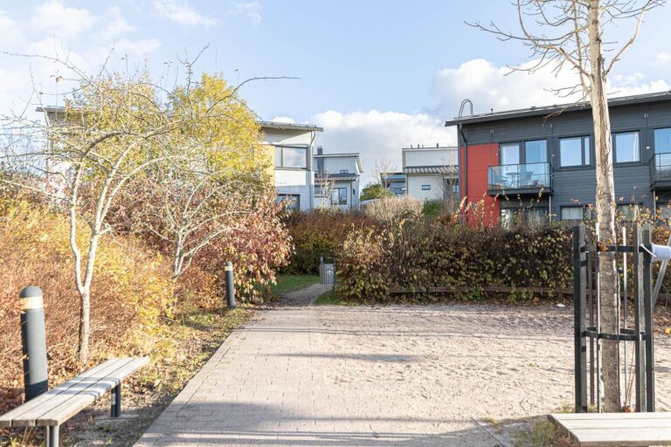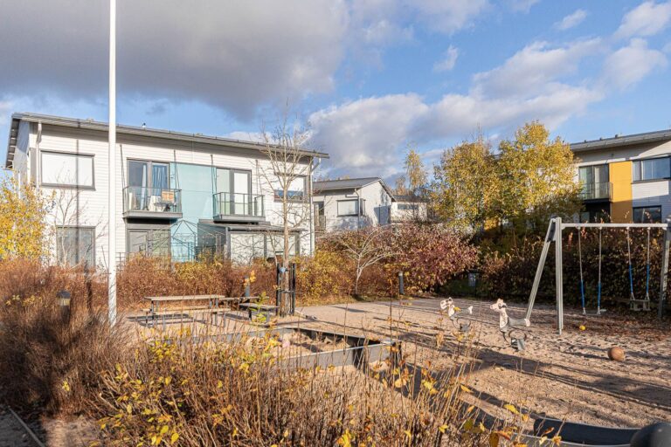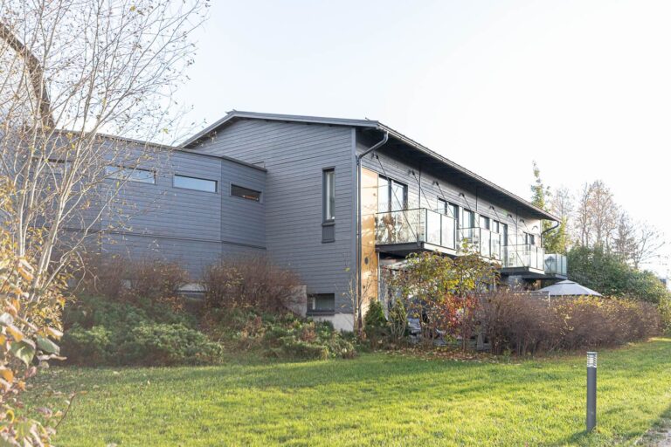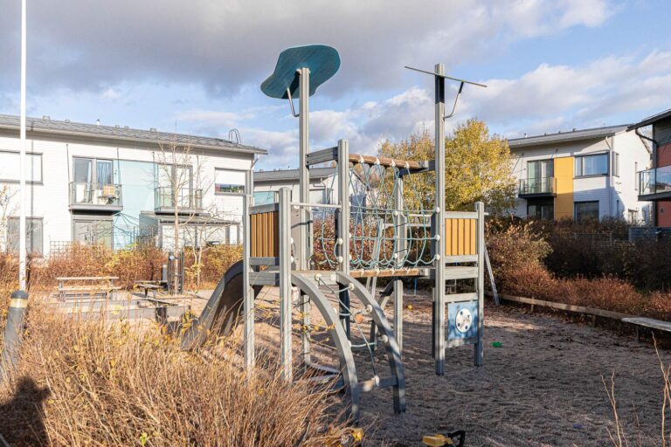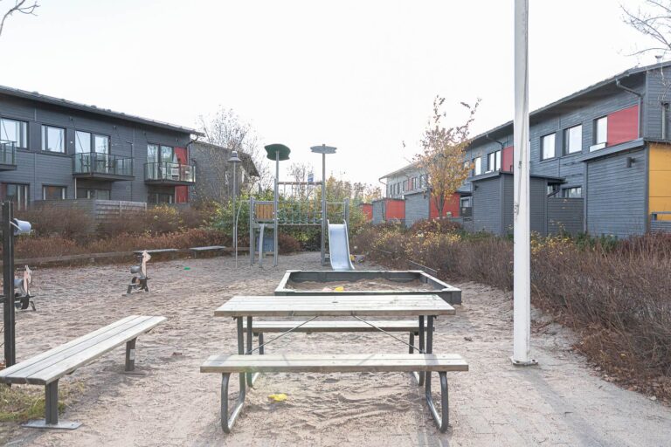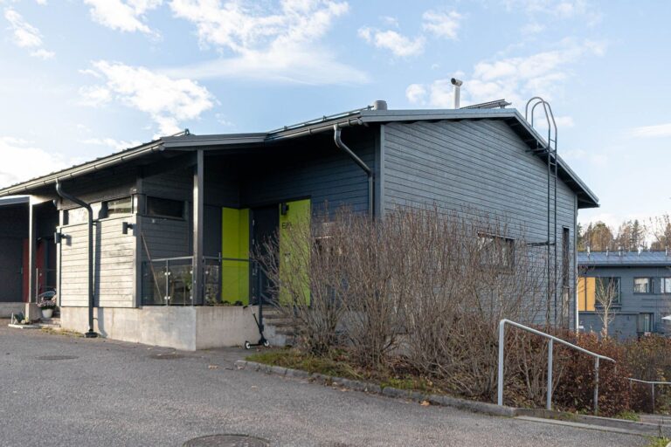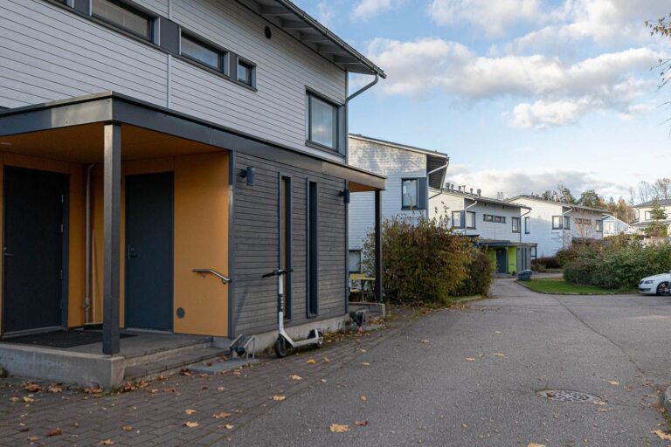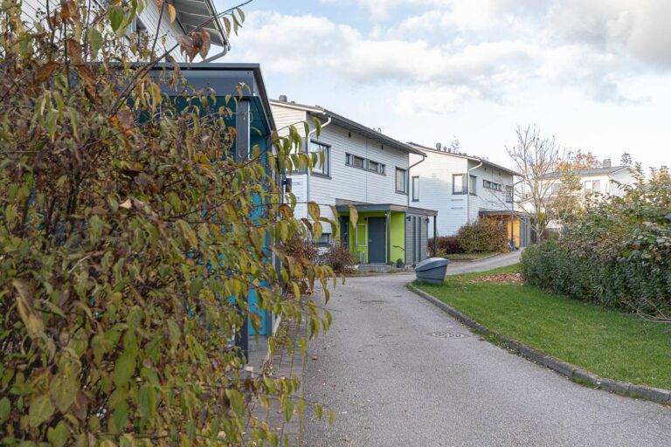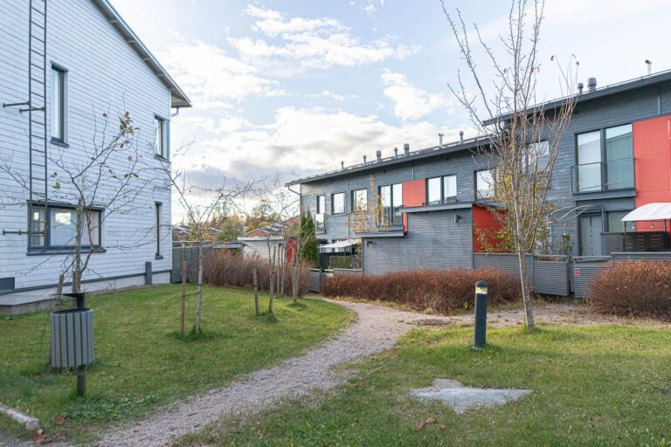Kohteessa on: Telia 50 Mbit/s kiinteistölaajakaista, joka sisältyy vastikkeeseen.
Kauklahdentie 1:n asumisoikeusasunnot sijaitsevat viihtyisän Kauklahden kylän keskustan välittömässä läheisyydessä. Kävelymatkan päässä sijaitsevat mm. päivittäistavarakaupat, päiväkoti, asukaspuisto, kampaajat, leipomo-kahvila ja apteekki. Peruskouluihin on matkaa muutama sata metriä, samoin juna-asemalle. Kauklahden asemalta pääsee 30 minuutissa Helsingin keskustaan.
Huoneistovalikoima
| Huoneistotyyppi | m² | kpl |
|---|---|---|
| 2h+kk+s | 62,5 — 62,5 | 3 |
| 3h+k+s | 82 — 82 | 7 |
| 3h+kk+s | 88,5 — 88,5 | 7 |
| 4h+k+s | 87 — 102,5 | 24 |
| 5h+k+s | 118 — 118 | 4 |
Asuinalue
Kohteen perustiedot
- Osoite: Kauklahdentie 1
- Postinumero: 02780
- Kaupunki: Espoo
- Kaupunginosa: Kauklahti
- Asuntoja: 43
- Valmistumisvuosi: 2013
- Energialuokka: C2018
- Talotyyppi: Rivitalo, Paritalo
- Lämmitysmuoto: Kaukolämpö
- Ilmanvaihtomuoto: Asuntokohtainen tulo/poisto
- Autopaikat: 49 kpl. Kohteessa sähköautojen latausmahdollisuus. Kysy lisää!
Yhteystiedot
Huolto
Huollon yhteystiedot löydät kohteen ilmoitustaululta.
Asiakaspalvelukeskus
puh. 045 7734 3777, info@ta.fi
Huom. Puhelinnumeromme eivät vastaanota tekstiviestejä.
