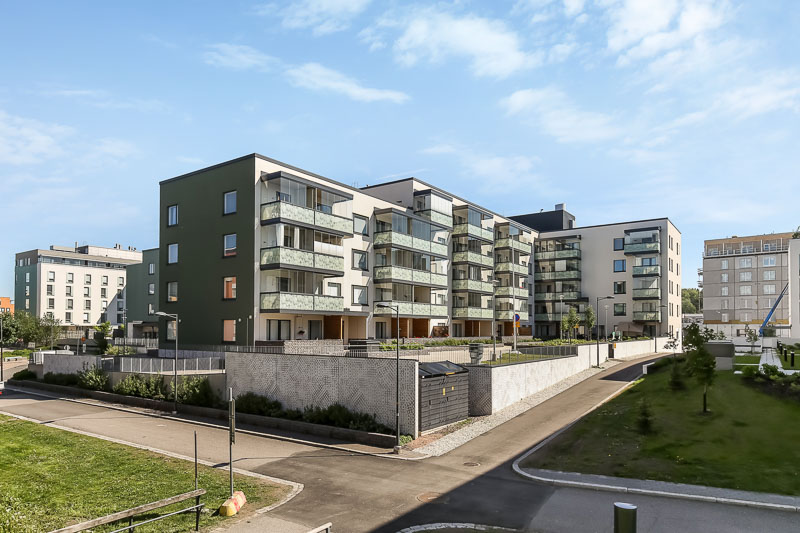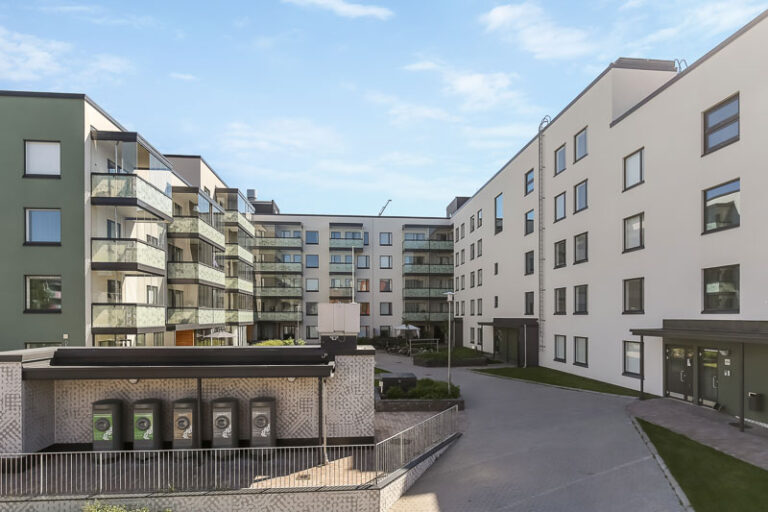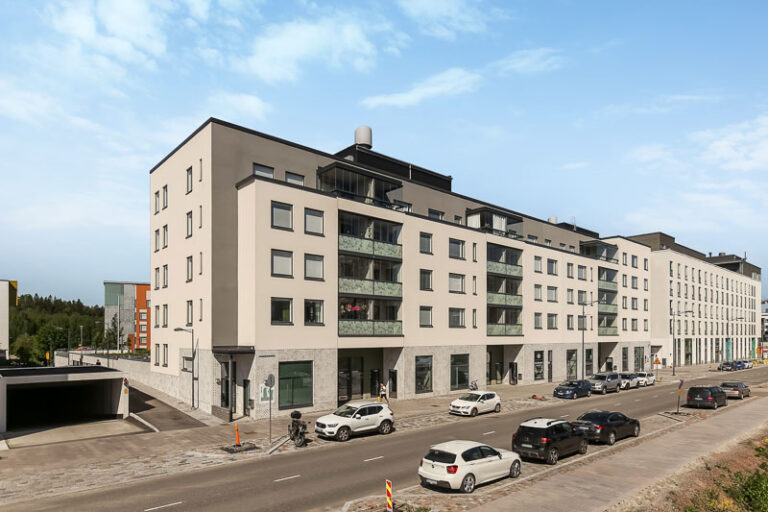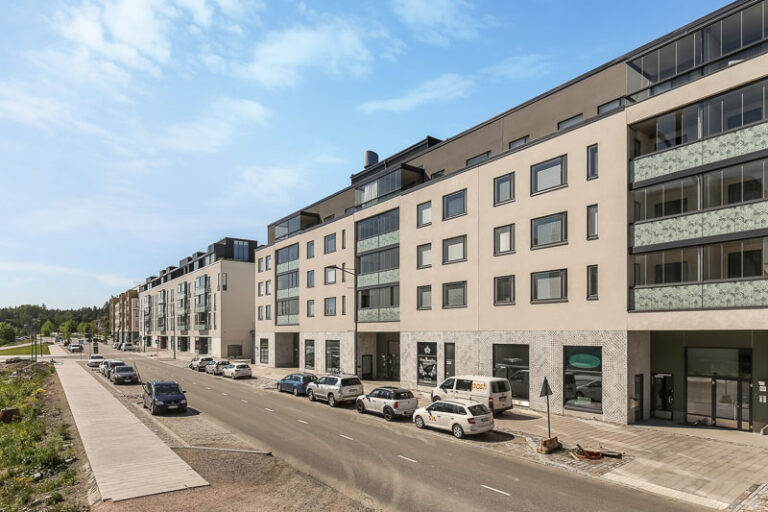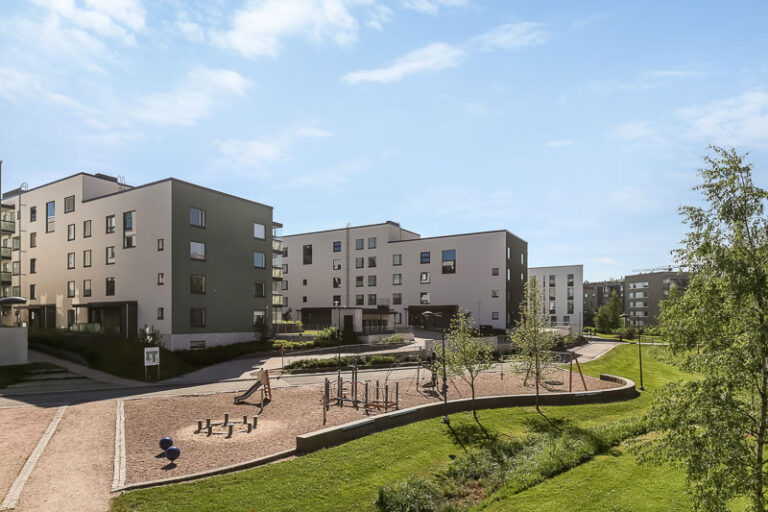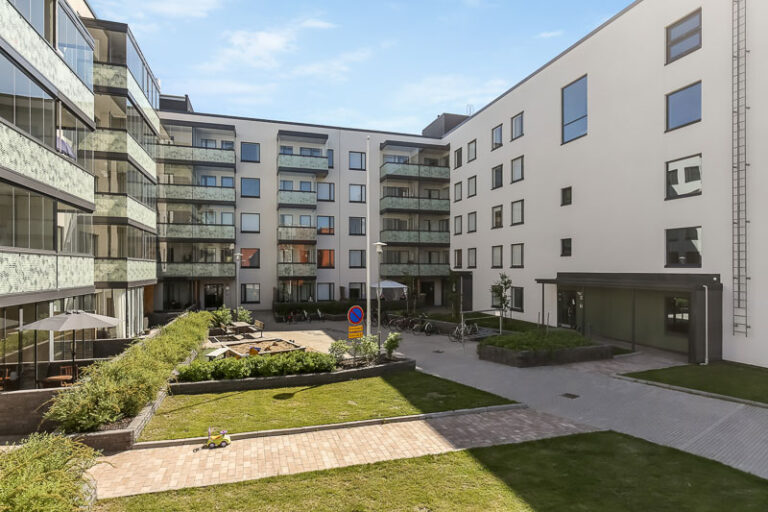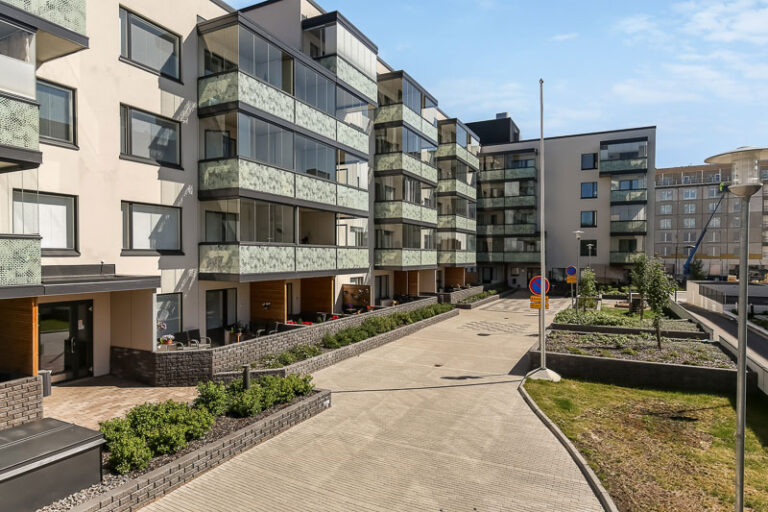Suurpellon puistokatu 10 asumisoikeuskohteessa on valittavana asuntoja erilaisiin elämäntilanteisiin ja tarpeisiin, yksiöistä neljän huoneen perheasuntoihin. Nämä modernit kerrostaloasunnot soveltuvat erinomaisesti huoletonta asumista ja luonnon läheisyyttä arvostavalle.
Asunnoissa on modernit ja neutraalit pintamateriaalit, jotka luovat pohjan monenlaiselle sisustukselle. Lattiat ovat helppohoitoista laminaattia ja kylpyhuoneissa on laatoitetut seinät ja lattiat. Asumismukavuutta lisäävät sälekaihtimet, lasitetut parvekkeet sekä ensimmäisen kerroksen asunnoissa puuritilälliset terassit. Suuressa osassa asunnoista on myös vaatehuoneet. Keittiöissä on keraaminen liesi. Neljän huoneen asunnoissa on omat saunat.
Talossa on hyvät yhteistilat, joihin kuuluvat yhteissauna, kaksi kuivaushuonetta sekä ulkoiluväline- ja lastenvaunuvarastot. Pihalla on viihtyisä leikki- ja oleskelualue. Autopaikat on sijoitettu talon ja pihakannen alle autohalliin, jonne pääsee vaivattomasti hissillä.
Suurpellon asuinalue sijoittuu kätevästi keskelle Espoota, Kehä II:n tuntumaan. Suurpellon länsipuolella on Keskuspuisto, jonka metsämaisemissa on erinomaiset ulkoilumahdollisuudet. Eri puolille Espoota tai Helsinkiin pääsee omalla autolla tai julkisilla kulkuvälineillä.
Perheystävällisessä Suurpellossa on kävelyetäisyydellä muun muassa leikkipuisto, useita päiväkoteja sekä Opinmäen oppimiskeskus, jossa on suomenkielinen peruskoulu ja kansainvälinen koulu. Opinmäki toimii myös monipuolisena vapaa-ajan keskuksena, jossa on mm. nuorisotilat, kirjasto ja liikuntahalli.
Suurpellossa on myös oma kauppakeskuksensa, kauppakeskus Suuris. Alueelta on myös lyhyt ajomatka esimerkiksi Matinkylän Ison Omenan sekä Tapiolan kauppoihin ja palveluihin.
Huoneistovalikoima
| Huoneistotyyppi | m² | kpl |
|---|---|---|
| 1h+kt | 30,5 — 36,5 | 14 |
| 1h+kt+alk | 40 — 40 | 2 |
| 2h+k | 55,5 — 55,5 | 1 |
| 2h+kt | 38 — 59 | 50 |
| 2h+kt+työtila | 86 — 86 | 1 |
| 3h+kt | 60,5 — 71,5 | 12 |
| 3h+kt+työtila | 87,5 — 87,5 | 1 |
| 4h+kt+s | 77,5 — 83 | 10 |
Asuinalue
Asukastarinat
Kohteen perustiedot
- Osoite: Suurpellon puistokatu 10
- Postinumero: 02250
- Kaupunki: Espoo
- Kaupunginosa: Henttaa
- Kaupunginosan tarkenne: Suurpelto
- Asuntoja: 78
- Valmistumisvuosi: 2018
- Energialuokka: C2013
- Talotyyppi: Kerrostalo
- Lämmitysmuoto: Kaukolämpö
- Ilmanvaihtomuoto: Koneellinen tulo/poisto
- Hissi: Rappu 10 C, Rappu 10 D, Rappu 10 B, Rappu 10 A
- Talosauna: Kyllä
- Autopaikat: 55 kpl. Kohteessa sähköautojen latausmahdollisuus. Kysy lisää!
Yhteystiedot
Huolto
Huollon yhteystiedot löydät kohteen ilmoitustaululta.
Asiakaspalvelukeskus
puh. 045 7734 3777, info@ta.fi
Huom. Puhelinnumeromme eivät vastaanota tekstiviestejä.
Kohteen vapaat ja vapautuvat asunnot
| Huoneistonumero | Huoneistotyyppi | m² | Kerros | Tila |
|---|---|---|---|---|
| B 23 | 2h+kt | 59,0 | 2/5 | Vapaa |
Huoneistot ja pohjakuvat
Kohteen kaikki huoneistot, sekä vapaat että varatut. Voit hakea myös huoneistoa, joka on varattuna. Varattuja huoneistoja tarjotaan hakijoille sitä mukaa kun niitä vapautuu.
