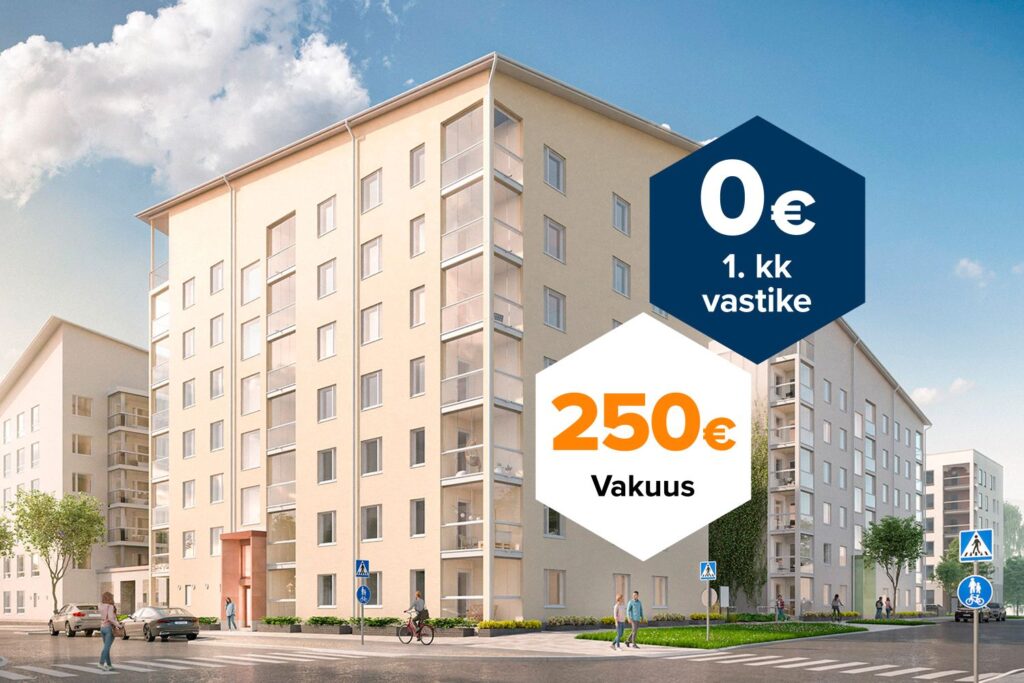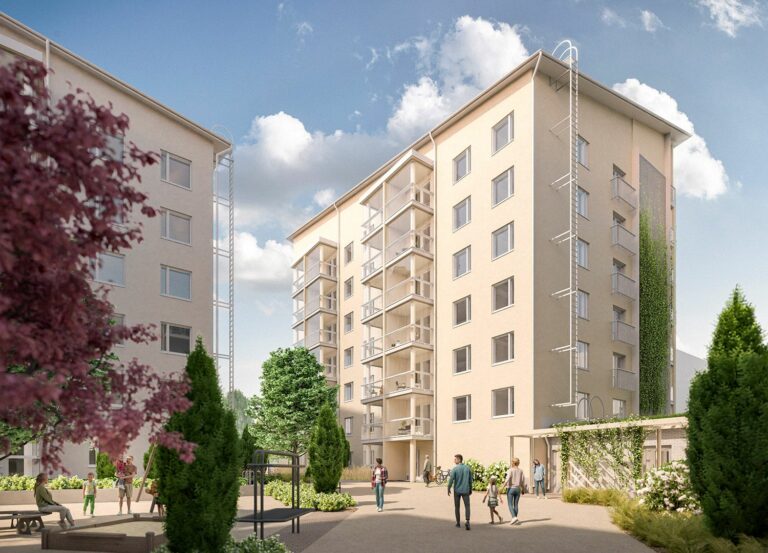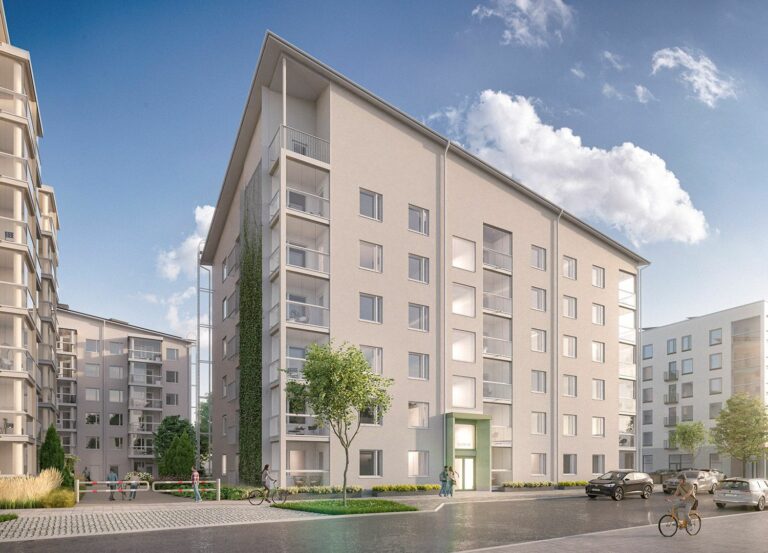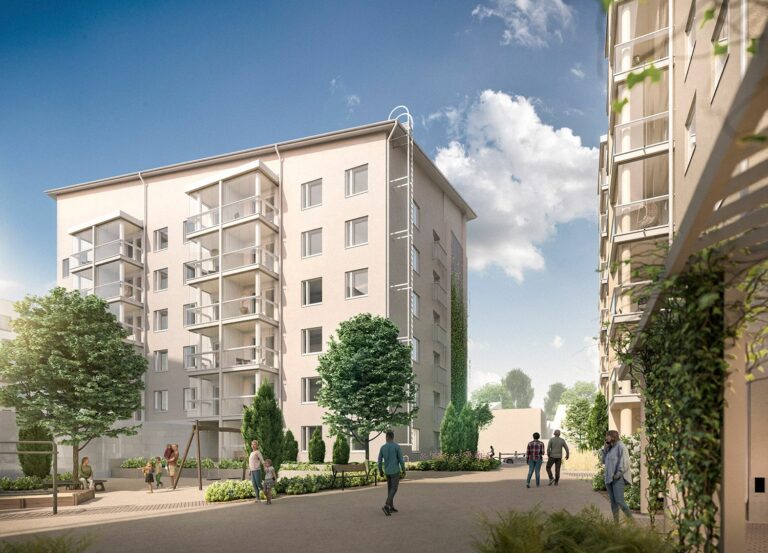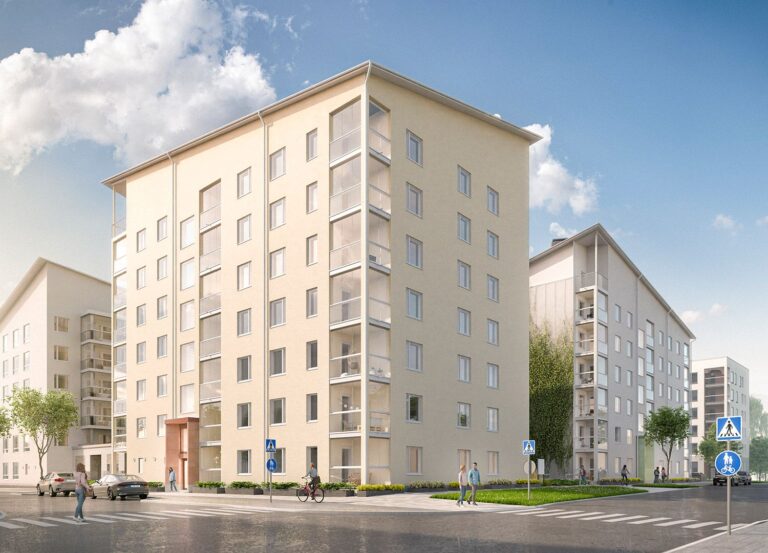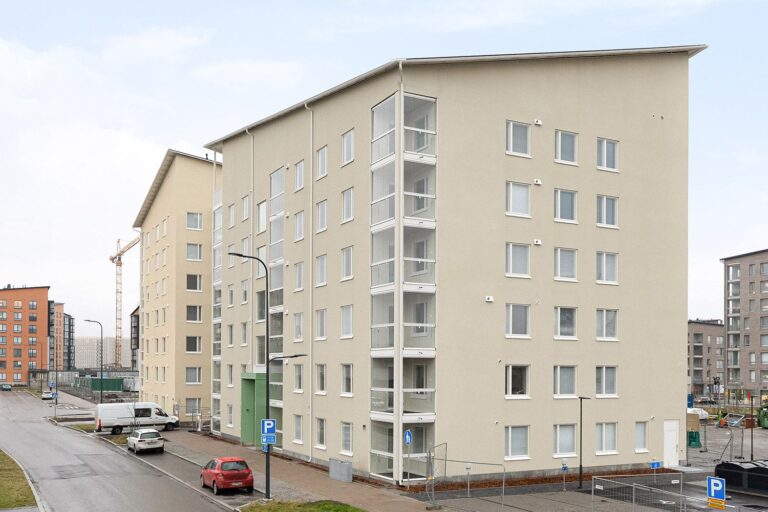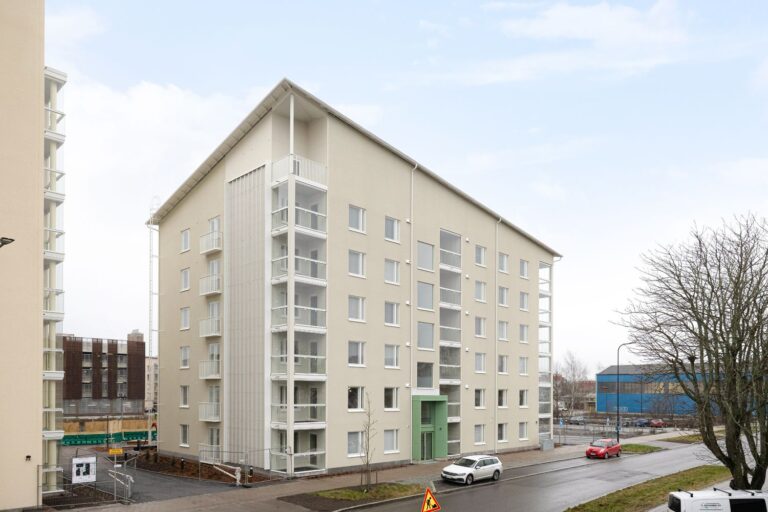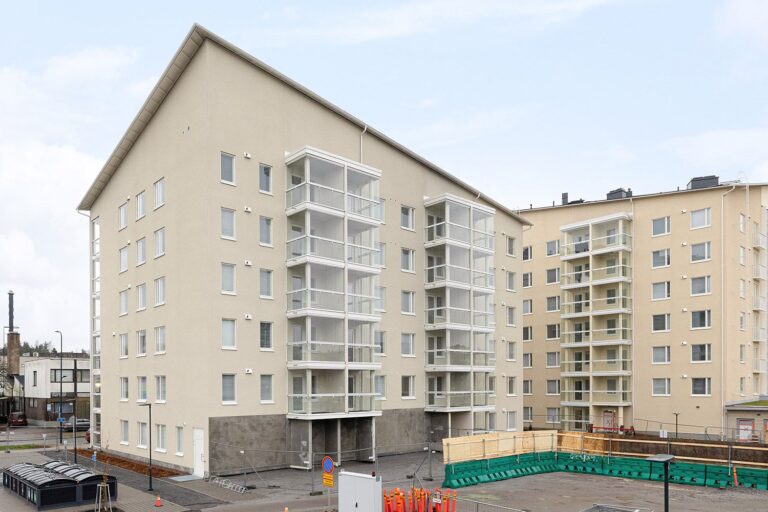Right-of-occupancy apartments, Akselintie 6a, 6b, Kirstinpuisto, Iso-Heikkilä, 20200, Turku
Current offer!
Make a contract now – you will receive the first month’s payment for €0. The security deposit is only €250.
New right-of-occupancy project in the developing Kirstinpuisto area
The cozy new project at Akselintie 6 a and b will be completed in Turku’s Kirstinpuisto, which is a modern residential area located in the Castle City of the city center of Turku. The area is planned to become an urban and diverse neighborhood of approximately 4,500 residents. The area offers modern city center living in a green environment, excellent transport connections and diverse local services.
The right-of-occupancy project is being built by Bonava Suomi Oy and the project includes 99 right-of-occupancy apartments in two apartment buildings, on the sixth and seventh floors. The estimated completion of building A is March 2026 and building B will be completed in December 2025.
A wide selection of apartments and diverse common areas
The project has a diverse distribution of apartments from studios to square meters. The apartments have Puustell kitchens equipped with induction stoves, water-circulated underfloor heating and glazed balconies. The studios have French balconies. The bathrooms are ready-made bathroom element solutions, some of which have their own saunas with clear glass walls.
The residents have a green-roofed block house for shared use, which will include both sauna facilities and a club room. The walls of the residential properties will also be decorated with green walls. There are 59 parking spaces and they can be reserved on three plots, both as yard spaces and as covered spaces in the parking garage. Each parking space has the option of purchasing an electric car charging solution. Children will have their own cozy play area in the yard. The inner courtyard is car-free. There is a park next to the property, which has both play and exercise equipment.
Akselintie 6 a and b has received green financing from Kuntarahoitus Oyj. Green financing is granted to investment projects that produce clear and measurable benefits for the climate and the environment.
A new residential area next to a variety of services
There is a grocery store just 170 m away next to the Akselintie site, and 350 m away you will find the Saippuacenter business property with its diverse sports and wellness services. The area also has a daycare center, a nursing home and a beauty salon, among other things. The distance to Turku Central Station is just over a kilometer and the Turku Market Square is about 2.2 kilometers. The area has invested in light traffic routes, so for example, you can cycle to the center of Turku in less than 10 minutes and to the outskirts of Ruissalo in fifteen minutes. Your own car is not necessary, as there are frequent bus services to the city centre of Turku, towards Pansion and to Raisio Shopping Centre Mylly.
The planning of the area has focused on sustainable development solutions, such as energy-efficient buildings, a high green factor and the utilisation of stormwater in parks and block yards. In addition to good transport connections, Kirstinpuisto offers pleasant green areas for outdoor activities and leisure. The area is particularly suitable for those who value urban city living in a natural environment.
Other useful information
The increase in value-added tax from 24% to 25.5% may increase the construction costs and occupancy rights of the property by approximately 1.5%. Any increase in occupancy fees will be invoiced to residents after the property is completed, unless Varke confirms new occupancy fees for the property.
Apartment selection
| Type of apartment | m² | number |
|---|---|---|
| 1h+kt | 30 — 32 | 13 |
| 2h+kt | 40,5 — 53,5 | 43 |
| 2h+kt+s | 50,5 — 50,5 | 1 |
| 3h+kt+s | 62 — 71 | 37 |
| 4h+kt+s | 76 — 76,5 | 5 |
Note! The information in the brochure is original. Some of the information may have changed.
Basic property information
- Address: Akselintie 6a, Akselintie 6b
- Postal code: 20200
- City/town: Turku
- District: Iso-Heikkilä
- District: Kirstinpuisto
- Apartments: 99
- Estimated completion: 27.3.2026
- New property: Yes
- Energy class: A2018
- Building type: Block of flats
- Form of heating: District heating
- Form of ventilation: Apartment-specific inlet/outlet
- Lift: Stairwell 6a A, Stairwell 6b B
- Parking spaces: 49 number. Electric car charging is available in the property. Contact us for more information!
Contact information
Vacant and soon-to-be-vacant apartments in the property
Akselintie 6a
| Apartment number | Type of apartment | m² | Floor | Status |
|---|---|---|---|---|
| A 1 | 1h+kt | 32,0 | 1/7 | To be vacant |
| A 2 | 2h+kt | 53,5 | 1/7 | To be vacant |
| A 3 | 3h+kt+s | 62,0 | 1/7 | To be vacant |
| A 5 | 2h+kt | 50,0 | 1/7 | To be vacant |
| A 6 | 2h+kt | 40,5 | 2/7 | To be vacant |
| A 10 | 2h+kt | 49,5 | 2/7 | To be vacant |
| A 11 | 3h+kt+s | 66,0 | 2/7 | To be vacant |
| A 12 | 1h+kt | 30,0 | 2/7 | To be vacant |
| A 13 | 3h+kt+s | 63,5 | 2/7 | To be vacant |
Akselintie 6b
| Apartment number | Type of apartment | m² | Floor | Status |
|---|---|---|---|---|
| B 54 | 3h+kt+s | 71,0 | 1/6 | To be vacant |
| B 55 | 2h+kt | 46,0 | 1/6 | To be vacant |
| B 56 | 3h+kt+s | 70,5 | 1/6 | To be vacant |
| B 57 | 1h+kt | 30,0 | 1/6 | To be vacant |
| B 58 | 3h+kt+s | 65,0 | 1/6 | To be vacant |
| B 59 | 2h+kt+s | 50,5 | 1/6 | To be vacant |
| B 60 | 3h+kt+s | 71,0 | 2/6 | To be vacant |
| B 66 | 2h+kt | 49,0 | 2/6 | To be vacant |
| B 67 | 4h+kt+s | 76,0 | 2/6 | To be vacant |
| B 73 | 2h+kt | 49,0 | 3/6 | To be vacant |
| B 83 | 4h+kt+s | 76,5 | 4/6 | To be vacant |
Apartments and floor plans
All apartments in the property, both available and reserved. You can also fill out an application for an apartment that is reserved. Reserved apartments will be offered to applicants as they become available.
