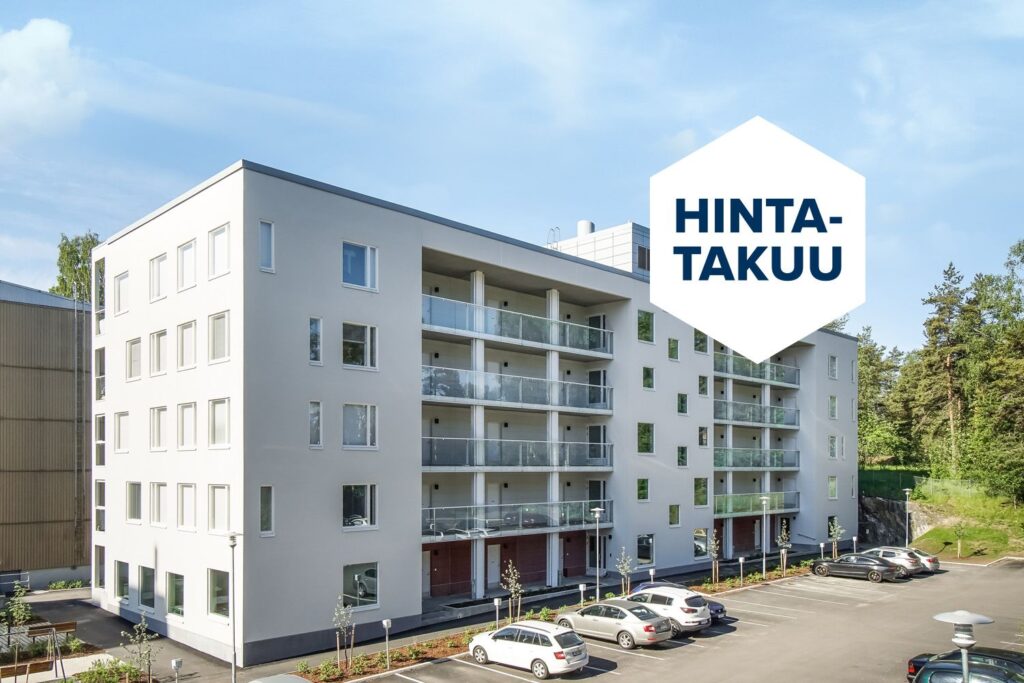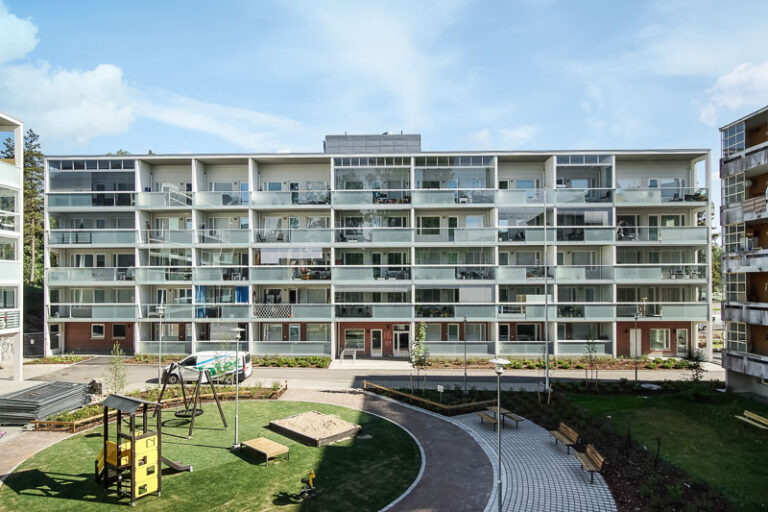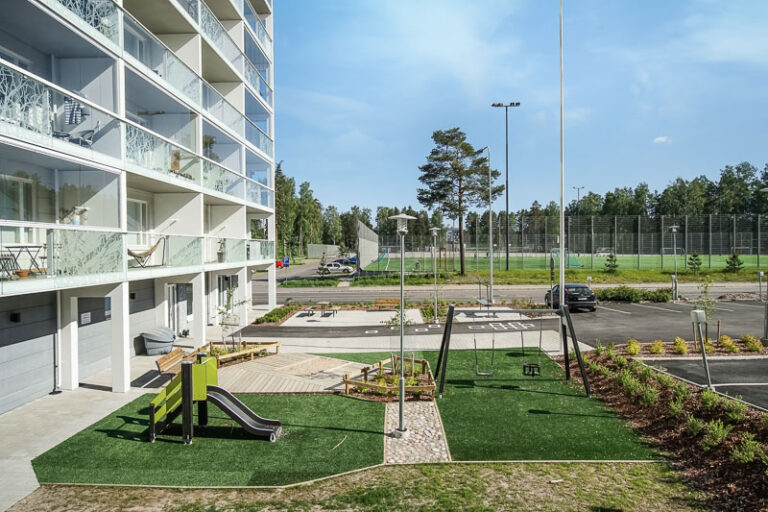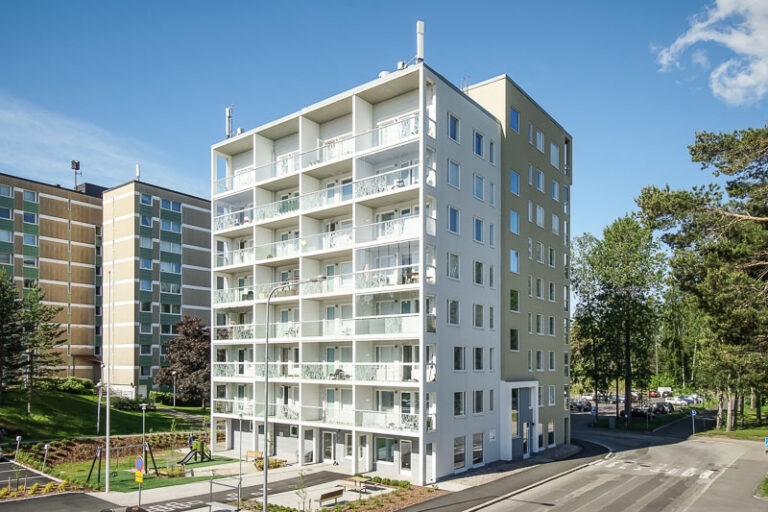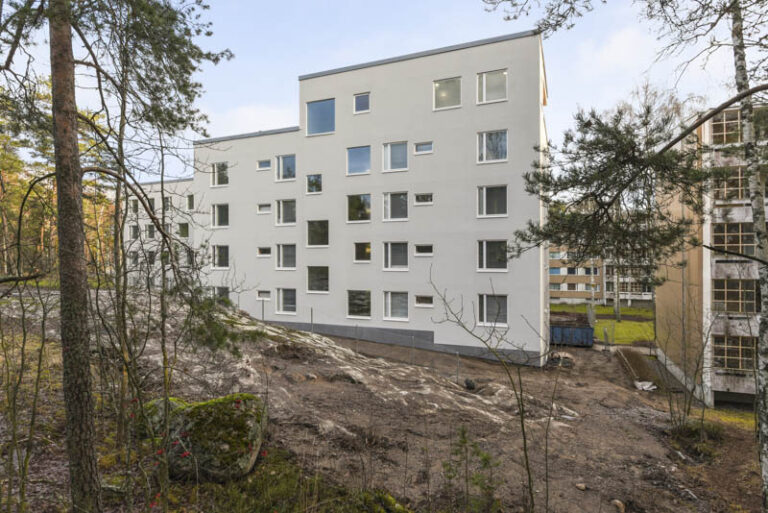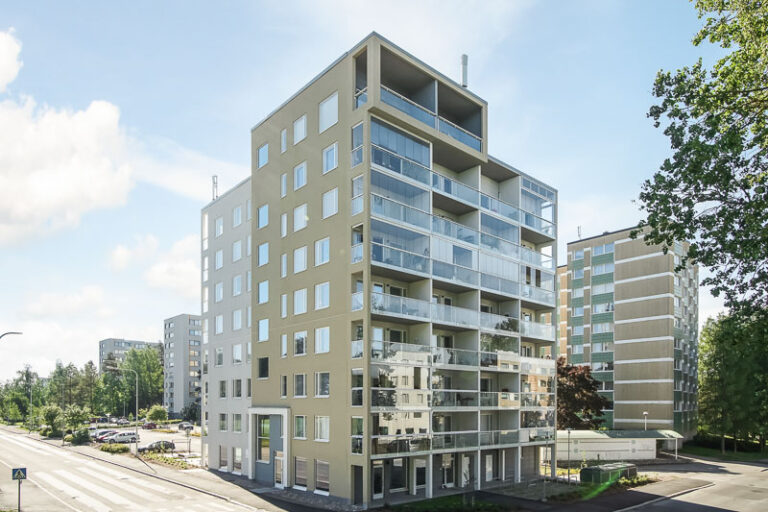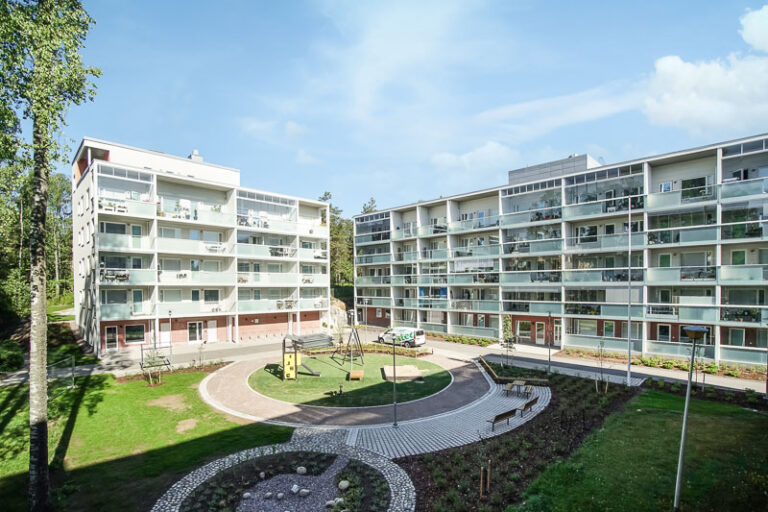Tässä kohteessa myös hintatakuu – tämän kohteen vastikehinta ei tule nousemaan vuoden 2026 aikana!
Vantaan Länsimäen asumisoikeusasunnot sijaitsevat metsäisissä ja kallioisissa maisemissa lähellä päivittäispalveluja ja erinomaisia ulkoilumahdollisuuksia. Osoitteissa Maalinauhantie 16 ja 21 on kolme asumisoikeustaloa: kaksi kerrostaloa ja yksi luhtikerrostalo. Asuntoja on yhteensä 114, joista löytyy valinnanvaraa monenlaisiin elämäntilanteisiin ja tarpeisiin. Valittavana on asuntoja yksiöistä neljän huoneen perheasuntoihin, kooltaan 31,5 – 80,5 m².
Tyylikkäät ja neutraalit pintamateriaalit luovat pohjan monenlaiselle sisustukselle. Asuinhuoneissa on helppohoitoiset laminaattilattiat ja kylpyhuoneissa laatoitetut seinät ja lattiat. Kylpyhuoneissa on mukavasti säilytystilaa: varustukseen kuuluu peilikaappi, allaskaappi sekä pyykkikaappi. Lisäksi kylpyhuoneissa on tilavaraus pyykinpesukoneelle ja kuivausrummulle. Kolmioissa ja neliöissä on omat saunat, joissa voi saunoa silloin kun itselle sopii. Keittiöiden varustukseen kuuluu keraaminen liesi ja tilavaraukset astianpesukoneelle ja mikroaaltouunille. Asumisviihtyvyyttä lisäävät parvekkeet sekä sälekaihtimet.
Asukkaiden käytössä on monipuoliset yhteiset tilat: viihtyisät talosaunat vilvoitteluterasseineen ja kerhohuoneineen, nykyaikainen talopesula ja kuivaushuoneet, huoneistokohtaiset irtainvarastot sekä ulkoiluväline- ja lastenvaunuvarastot. Piha-alueilla on viihtyisät oleskelu- ja leikkipaikat. Autoille on kiekkopaikkoja tontin viereisellä paikoitusalueella.
Maalinauhantie 16 ja 21 on savuton kiinteistö. Savuttomuus tarkoittaa, että tupakointi sisällä kiinteistössä, sen parvekkeilla, terasseilla ja piha-alueilla on kiellettyä, lukuun ottamatta erillisiä merkittyjä tupakointipaikkoja.
Länsimäki sijoittuu Vantaan kaakkoiskulmaan lähelle Helsingin rajaa, Mellunmäen pohjoispuolelle. Kerrostalovaltaisella alueella on tilaa luonnolle, josta pääsee nauttimaan kotipihasta lähtevillä metsäisillä lenkkipoluilla. Päivittäispalvelut kuten ruokakaupat, koulut, päiväkodit ovat lähellä, mikä tekee arjesta vaivatonta. Harrastusmahdollisuuksia riittää, sillä alueella on mm. kirjasto, nuorisotila sekä Rajakylän liikuntapuisto ja tenniskeskus. Länsimäessä pärjää hyvin ilman autoakin kävellen ja pyöräillen. Mellunmäen metroasemalle on noin kilometrin kävelymatka ja metrolla pääsee kätevästi esimerkiksi Itäkeskukseen tai Helsingin keskustaan. Länsimäestä on myös bussiyhteyksiä eri puolille Vantaata ja Helsinkiä. Omalla autolla liikkuva pääsee nopeasti läheisille Porvoonväylälle ja Kehä III:lle.
Huoneistovalikoima
| Huoneistotyyppi | m² | kpl |
|---|---|---|
| 1h+kt | 31,5 — 32 | 7 |
| 1h+kt+alk | 35 — 37,5 | 50 |
| 2h+kt | 43 — 55,5 | 54 |
| 3h+k+s | 73 — 73,5 | 8 |
| 4h+k+s | 80,5 — 80,5 | 8 |
Huom! Kohde-esitteen tiedot ovat esitteen laatimishetkeltä. Osa tiedoista on saattanut muuttua.
Kohteen perustiedot
- Osoite: Maalinauhantie 21, Maalinauhantie 16
- Postinumero: 01280
- Kaupunki: Vantaa
- Kaupunginosa: Länsimäki
- Asuntoja: 114
- Valmistumisvuosi: 2019
- Talotyyppi: Kerrostalo, Luhtitalo
- Lämmitysmuoto: Kaukolämpö
- Ilmanvaihtomuoto: Keskitetty tulo/poisto
- Hissi: Rappu 16 B, Rappu 21 A, Rappu 16 A
- Talosauna: Kyllä
- Autopaikat: 50 kpl. Kohteessa sähköautojen latausmahdollisuus. Kysy lisää!
Yhteystiedot
Huolto
Huollon yhteystiedot löydät kohteen ilmoitustaululta.
Asiakaspalvelukeskus
puh. 045 7734 3777, info@ta.fi
Huom. Puhelinnumeromme eivät vastaanota tekstiviestejä.
Kohteen vapaat ja vapautuvat asunnot
Maalinauhantie 16
| Huoneistonumero | Huoneistotyyppi | m² | Kerros | Tila |
|---|---|---|---|---|
| A 14 | 3h+k+s | 73,5 | 5/5 | Vapaa |
| A 16 | 2h+kt | 51,0 | 5/5 | Vapaa |
| B 20 | 2h+kt | 54,5 | 1/5 | Vapaa |
| B 32 | 4h+k+s | 80,5 | 3/5 | Vapaa |
| B 40 | 4h+k+s | 80,5 | 3/5 | Vapaa |
| B 43 | 1h+kt+alk | 37,0 | 4/5 | Vapaa |
| B 45 | 2h+kt | 48,5 | 4/5 | Vapaa |
| B 46 | 2h+kt | 54,0 | 4/5 | Vapaa |
| B 49 | 4h+k+s | 80,5 | 4/5 | Vapaa |
Maalinauhantie 21
| Huoneistonumero | Huoneistotyyppi | m² | Kerros | Tila |
|---|---|---|---|---|
| A 59 | 2h+kt | 54,5 | 2/8 | Vapaa |
| A 72 | 1h+kt | 31,5 | 3/8 | Vapaa |
| A 73 | 1h+kt+alk | 37,5 | 3/8 | Vapaa |
| A 82 | 2h+kt | 55,5 | 4/8 | Vapaa |
| A 84 | 1h+kt+alk | 37,0 | 5/8 | Vapaa |
| A 86 | 2h+kt | 43,0 | 5/8 | Vapaa |
| A 89 | 1h+kt+alk | 37,5 | 5/8 | Vapautumassa |
| A 90 | 2h+kt | 55,5 | 5/8 | Vapaa |
| A 100 | 1h+kt+alk | 37,0 | 7/8 | Vapaa |
| A 107 | 2h+kt | 54,5 | 8/8 | Vapaa |
| A 114 | 2h+kt | 55,0 | 8/8 | Vapaa |
Huoneistot ja pohjakuvat
Kohteen kaikki huoneistot, sekä vapaat että varatut. Voit hakea myös huoneistoa, joka on varattuna. Varattuja huoneistoja tarjotaan hakijoille sitä mukaa kun niitä vapautuu.
